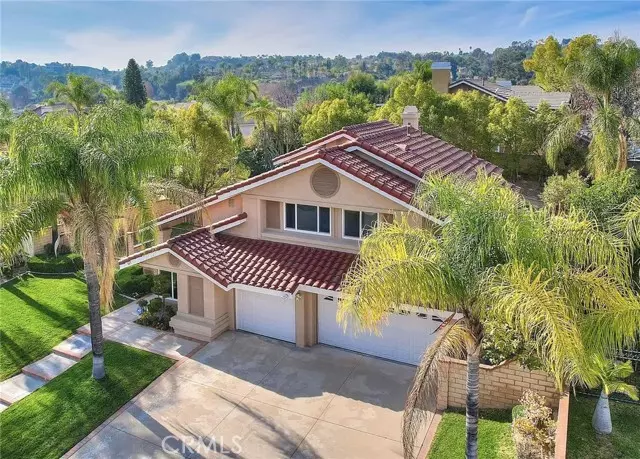$1,568,000
$1,398,000
12.2%For more information regarding the value of a property, please contact us for a free consultation.
4 Beds
3 Baths
2,484 SqFt
SOLD DATE : 02/03/2022
Key Details
Sold Price $1,568,000
Property Type Single Family Home
Sub Type Detached
Listing Status Sold
Purchase Type For Sale
Square Footage 2,484 sqft
Price per Sqft $631
MLS Listing ID TR22005503
Sold Date 02/03/22
Style Detached
Bedrooms 4
Full Baths 3
HOA Y/N No
Year Built 1986
Lot Size 10,551 Sqft
Acres 0.2422
Property Description
This highly upgraded new remodeled home is located in the "Snow Creek" Community, city of Walnut with award-winning walnut unified school district. New remodeled including new kitchen, 3 new bathrooms, new paint interior and exterior. New central air condition and heating unit and new air duct in upstairs. New carpet, new laminate floor in downstair. New chandeliers. New repiping throughout the whole house, new led recessed lighting, an open living room, and a formal dining room featuring high ceiling in living room and entry and chandeliers. Spacious family room with cozy fireplace. Total 4 bedrooms, 3 bathrooms, one bedroom and one full bathroom in main downstairs can be used to home office. The stunning new kitchen features new white color cabinetry, quartz countertops, stainless steel appliances offers new5 burner gas range, new dishwasher and hood. There is a spacious open loft. Master suite and two bathrooms in second level. Luxurious master suite offers retreat and walking-in closet. Master bathroom featuring new bathtub, new separate shower, new cabinet, new sink, new toilet. Entertaining backyard with professional landscaping, large lawn area, and fruit trees. Additional features: reroofed in Dec. 2008, last maintained in Nov. 2021. Termite tenting Sep. 2021. Indoor laundry room, large 3 car garage, double pannedLow-E Vinyl windows, professional installed security alarm and cameras system with internet access, ring door bell. Tile roof, Dual zoned air condition and heating unit. Engineeredfloor upstairs, downstairs HVAC in Dec. 2006. Very convenient location, close
This highly upgraded new remodeled home is located in the "Snow Creek" Community, city of Walnut with award-winning walnut unified school district. New remodeled including new kitchen, 3 new bathrooms, new paint interior and exterior. New central air condition and heating unit and new air duct in upstairs. New carpet, new laminate floor in downstair. New chandeliers. New repiping throughout the whole house, new led recessed lighting, an open living room, and a formal dining room featuring high ceiling in living room and entry and chandeliers. Spacious family room with cozy fireplace. Total 4 bedrooms, 3 bathrooms, one bedroom and one full bathroom in main downstairs can be used to home office. The stunning new kitchen features new white color cabinetry, quartz countertops, stainless steel appliances offers new5 burner gas range, new dishwasher and hood. There is a spacious open loft. Master suite and two bathrooms in second level. Luxurious master suite offers retreat and walking-in closet. Master bathroom featuring new bathtub, new separate shower, new cabinet, new sink, new toilet. Entertaining backyard with professional landscaping, large lawn area, and fruit trees. Additional features: reroofed in Dec. 2008, last maintained in Nov. 2021. Termite tenting Sep. 2021. Indoor laundry room, large 3 car garage, double pannedLow-E Vinyl windows, professional installed security alarm and cameras system with internet access, ring door bell. Tile roof, Dual zoned air condition and heating unit. Engineeredfloor upstairs, downstairs HVAC in Dec. 2006. Very convenient location, close to the shopping center, Park, Mt. San Antonio College, and Cal poly Pomona College. A must-see.
Location
State CA
County Los Angeles
Area Walnut (91789)
Zoning WARPD16800
Interior
Cooling Central Forced Air
Flooring Tile, Wood
Fireplaces Type FP in Family Room
Equipment Dishwasher, Gas Oven, Gas Range
Appliance Dishwasher, Gas Oven, Gas Range
Laundry Laundry Room
Exterior
Parking Features Direct Garage Access, Garage
Garage Spaces 3.0
View Mountains/Hills
Roof Type Tile/Clay
Total Parking Spaces 3
Building
Lot Size Range 7500-10889 SF
Sewer Public Sewer
Water Public
Level or Stories 2 Story
Others
Acceptable Financing Cash, Cash To New Loan
Listing Terms Cash, Cash To New Loan
Special Listing Condition Standard
Read Less Info
Want to know what your home might be worth? Contact us for a FREE valuation!

Our team is ready to help you sell your home for the highest possible price ASAP

Bought with Jenny Wu • ReMax 2000 Realty

"My job is to find and attract mastery-based agents to the office, protect the culture, and make sure everyone is happy! "
1615 Murray Canyon Rd Suite 110, Diego, California, 92108, United States







