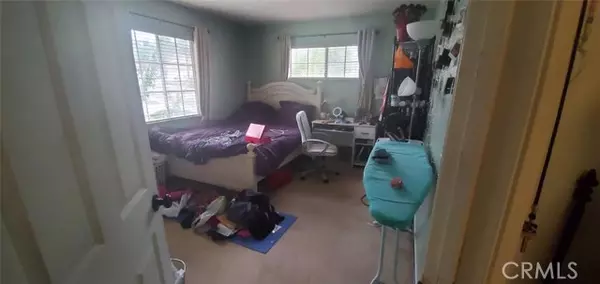$655,000
$655,000
For more information regarding the value of a property, please contact us for a free consultation.
5 Beds
3 Baths
2,760 SqFt
SOLD DATE : 04/14/2022
Key Details
Sold Price $655,000
Property Type Single Family Home
Sub Type Detached
Listing Status Sold
Purchase Type For Sale
Square Footage 2,760 sqft
Price per Sqft $237
MLS Listing ID CV22033124
Sold Date 04/14/22
Style Detached
Bedrooms 5
Full Baths 3
HOA Y/N No
Year Built 1989
Lot Size 7,930 Sqft
Acres 0.182
Property Description
Location, Location, Location!!! This property is located in the Hills of Reche Canyon! The Mediterranean Style Home Features: Stucco Exterior, Concrete Tile Roof, 3 Car Garage, Vaulted Ceilings, Mosaic Tile Entry, Step down into your Formal Living-room that flows to your Formal Dining Room. The Kitchen features: Breakfast Bar, Dining Area, Granite Counters, Wood Cabinets & flows into the Family room which features: Cozy Fireplace w/ Mantel, Tile Flooring & Custom Paint. There is one bedroom downstairs for guest or family stay. Upstairs features 4 bedrooms and a Balcony Hall Way. Master bedroom features: Spacious room with vaulted ceilings, Big Master Bathroom w/ Tub-Shower Combo, there is a walk-in closet. The backyard has a detached covered patio and attached covered patio.
Location, Location, Location!!! This property is located in the Hills of Reche Canyon! The Mediterranean Style Home Features: Stucco Exterior, Concrete Tile Roof, 3 Car Garage, Vaulted Ceilings, Mosaic Tile Entry, Step down into your Formal Living-room that flows to your Formal Dining Room. The Kitchen features: Breakfast Bar, Dining Area, Granite Counters, Wood Cabinets & flows into the Family room which features: Cozy Fireplace w/ Mantel, Tile Flooring & Custom Paint. There is one bedroom downstairs for guest or family stay. Upstairs features 4 bedrooms and a Balcony Hall Way. Master bedroom features: Spacious room with vaulted ceilings, Big Master Bathroom w/ Tub-Shower Combo, there is a walk-in closet. The backyard has a detached covered patio and attached covered patio.
Location
State CA
County San Bernardino
Area Riv Cty-Colton (92324)
Interior
Cooling Central Forced Air
Fireplaces Type FP in Family Room
Exterior
Garage Spaces 3.0
View Mountains/Hills
Total Parking Spaces 3
Building
Lot Description Sidewalks
Story 2
Lot Size Range 7500-10889 SF
Sewer Public Sewer
Water Public
Level or Stories 2 Story
Others
Acceptable Financing Cash, Conventional, FHA
Listing Terms Cash, Conventional, FHA
Special Listing Condition Standard
Read Less Info
Want to know what your home might be worth? Contact us for a FREE valuation!

Our team is ready to help you sell your home for the highest possible price ASAP

Bought with MARK ALVIDREZ • CENTURY 21 PRIMETIME REALTORS
"My job is to find and attract mastery-based agents to the office, protect the culture, and make sure everyone is happy! "
1615 Murray Canyon Rd Suite 110, Diego, California, 92108, United States







