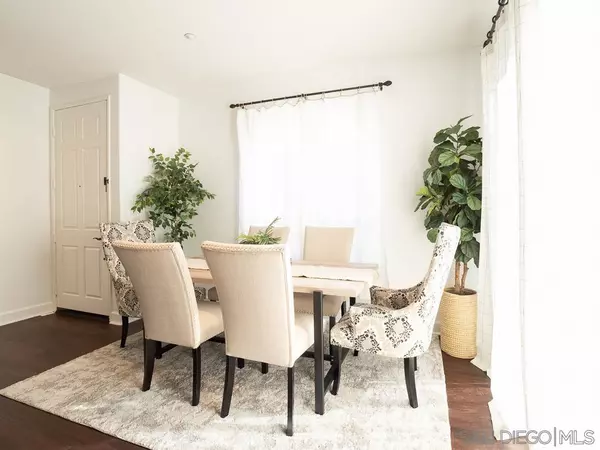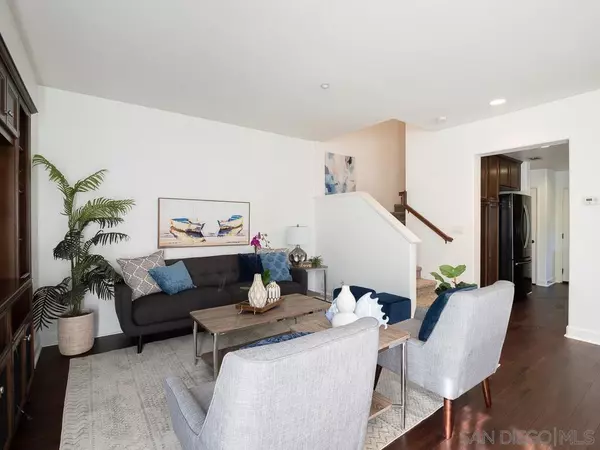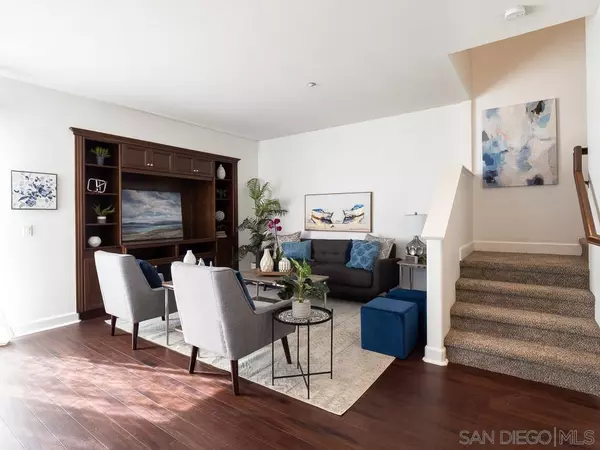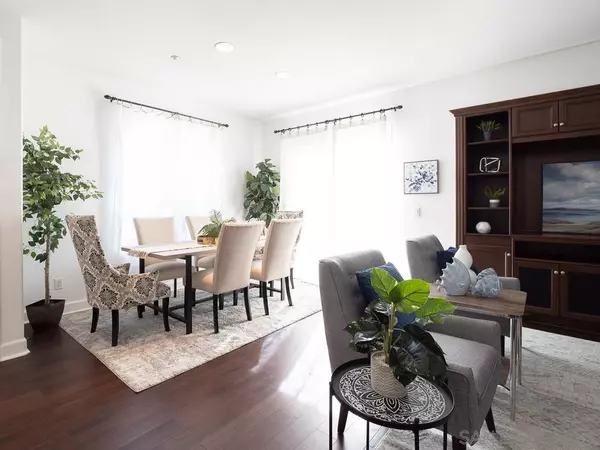$1,067,000
$875,000
21.9%For more information regarding the value of a property, please contact us for a free consultation.
3 Beds
3 Baths
1,578 SqFt
SOLD DATE : 02/17/2022
Key Details
Sold Price $1,067,000
Property Type Condo
Sub Type Condominium
Listing Status Sold
Purchase Type For Sale
Square Footage 1,578 sqft
Price per Sqft $676
Subdivision Rancho Bernardo
MLS Listing ID 220001679
Sold Date 02/17/22
Style All Other Attached
Bedrooms 3
Full Baths 2
Half Baths 1
HOA Fees $273/mo
HOA Y/N Yes
Year Built 2007
Property Description
Stunning 4S Ranch home. Largest Gianni floor plan and rarely on the market. This home features a spacious kitchen with granite counters, full height backsplash and stainless steel appliances. The living room has a built-in media center, adjacent dining area and private patio. Upstairs, the master bedroom offers a large walk-in closet, tub and shower. Freshly painted, new flooring, new ceiling fans and more. Two blocks away from Monterey Ridge Elementary School and 4S Commons shopping center. Best pool in the neighborhood! This home is a must see.
Location
State CA
County San Diego
Community Rancho Bernardo
Area Rancho Bernardo (92127)
Building/Complex Name Gianni
Zoning R-1:Singl
Rooms
Family Room combo
Master Bedroom 15x12
Bedroom 2 12x10
Bedroom 3 11x10
Living Room 21x12
Dining Room combo
Kitchen 16x14
Interior
Interior Features Bathtub, Built-Ins, Ceiling Fan, Crown Moldings, Granite Counters, High Ceilings (9 Feet+), Shower, Storage Space
Heating Natural Gas
Cooling Central Forced Air
Flooring Carpet, Linoleum/Vinyl, Tile, Wood
Equipment Dishwasher, Dryer, Garage Door Opener, Microwave, Refrigerator, Washer, Ice Maker, Vented Exhaust Fan, Water Line to Refr, Gas Range
Steps No
Appliance Dishwasher, Dryer, Garage Door Opener, Microwave, Refrigerator, Washer, Ice Maker, Vented Exhaust Fan, Water Line to Refr, Gas Range
Laundry Laundry Room, Inside, On Upper Level
Exterior
Exterior Feature Stucco
Parking Features Attached, Direct Garage Access, Garage Door Opener
Garage Spaces 2.0
Fence Partial
Pool Below Ground, Community/Common, Heated
Roof Type Tile/Clay
Total Parking Spaces 3
Building
Lot Description Corner Lot
Story 2
Lot Size Range 0 (Common Interest)
Sewer Sewer Connected, Public Sewer
Water Meter on Property
Architectural Style Contemporary
Level or Stories 2 Story
Schools
Elementary Schools Poway Unified School District
Middle Schools Poway Unified School District
High Schools Poway Unified School District
Others
Ownership Condominium
Monthly Total Fees $751
Acceptable Financing Cash, Conventional, VA
Listing Terms Cash, Conventional, VA
Pets Allowed Allowed w/Restrictions
Read Less Info
Want to know what your home might be worth? Contact us for a FREE valuation!

Our team is ready to help you sell your home for the highest possible price ASAP

Bought with Kalinka L Rutberg • Billionaires Row
"My job is to find and attract mastery-based agents to the office, protect the culture, and make sure everyone is happy! "
1615 Murray Canyon Rd Suite 110, Diego, California, 92108, United States







