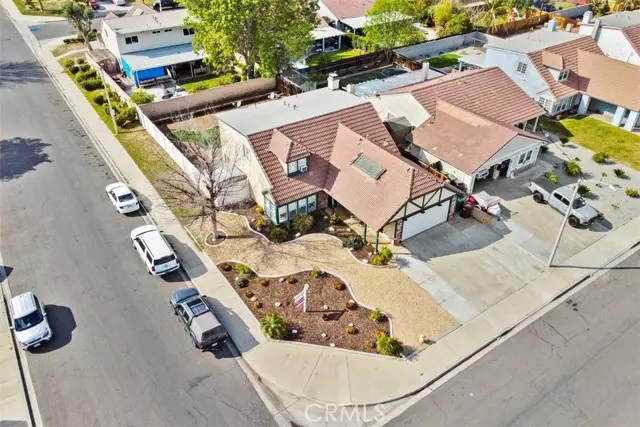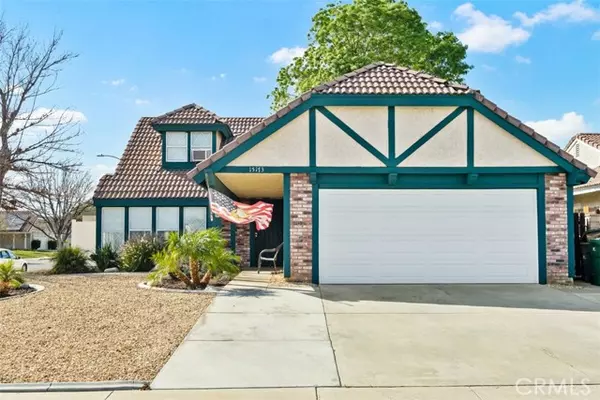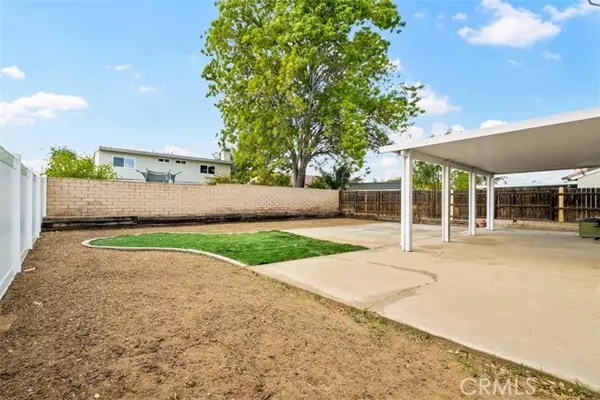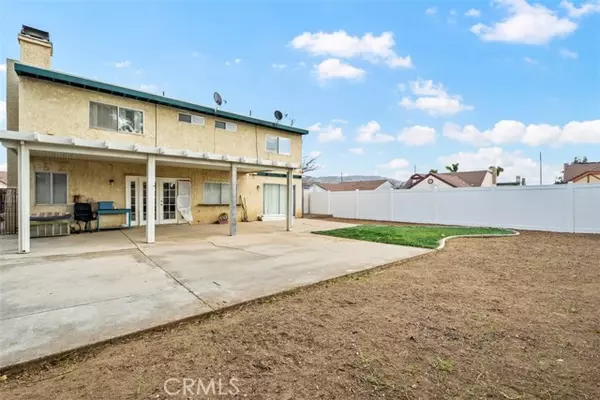$540,000
$499,000
8.2%For more information regarding the value of a property, please contact us for a free consultation.
4 Beds
3 Baths
2,227 SqFt
SOLD DATE : 03/28/2022
Key Details
Sold Price $540,000
Property Type Single Family Home
Sub Type Detached
Listing Status Sold
Purchase Type For Sale
Square Footage 2,227 sqft
Price per Sqft $242
MLS Listing ID IG22024882
Sold Date 03/28/22
Style Detached
Bedrooms 4
Full Baths 3
Construction Status Additions/Alterations,Repairs Cosmetic,Turnkey
HOA Y/N No
Year Built 1985
Lot Size 7,405 Sqft
Acres 0.17
Property Description
*LOCATION*OPEN FLOOR PLAN*LARGE FLAT LOT*CULDE SAC*OVERSIZED DRIVEWAY*NO HOA*NO MELLOW ROOS*NO CONTINGENCY....Lets start w/location, ideally situated near schools, parks, trails, shopping & emergency services. The floor plan is wide open with a large kitchen that has plenty of counterspace, it also opens up to the family room w/gas fireplace, perfect for entertaining. On the opposite side you'll find a separate living room and dinning room with entry to the kitchen. Newer wood look plank tile lines most of the first level where you'll also find a large guest room and full bathroom. Upstairs is 3 bedrooms, the larger master has a gas fireplace and sliding mirrored closet doors. The back yard has a large covered patio, yard is flat and is a perfect slate for you to build your dream yard. The front yard is well landscaped with a low maintenance drought tolerate design, the trim was recently painted along with replacement of aluminum roll up garage door.
*LOCATION*OPEN FLOOR PLAN*LARGE FLAT LOT*CULDE SAC*OVERSIZED DRIVEWAY*NO HOA*NO MELLOW ROOS*NO CONTINGENCY....Lets start w/location, ideally situated near schools, parks, trails, shopping & emergency services. The floor plan is wide open with a large kitchen that has plenty of counterspace, it also opens up to the family room w/gas fireplace, perfect for entertaining. On the opposite side you'll find a separate living room and dinning room with entry to the kitchen. Newer wood look plank tile lines most of the first level where you'll also find a large guest room and full bathroom. Upstairs is 3 bedrooms, the larger master has a gas fireplace and sliding mirrored closet doors. The back yard has a large covered patio, yard is flat and is a perfect slate for you to build your dream yard. The front yard is well landscaped with a low maintenance drought tolerate design, the trim was recently painted along with replacement of aluminum roll up garage door.
Location
State CA
County Riverside
Area Riv Cty-Moreno Valley (92551)
Zoning RA
Interior
Cooling Central Forced Air
Flooring Carpet, Tile
Fireplaces Type FP in Family Room, FP in Master BR
Equipment Dishwasher
Appliance Dishwasher
Laundry Garage
Exterior
Exterior Feature Stucco
Garage Spaces 2.0
Fence Vinyl, Wood
Utilities Available Cable Connected, Electricity Connected, Natural Gas Connected, Phone Connected, Sewer Connected, Water Connected
Roof Type Slate
Total Parking Spaces 2
Building
Lot Description Curbs, Sidewalks, Landscaped
Story 2
Lot Size Range 4000-7499 SF
Sewer Public Sewer
Water Public
Architectural Style Craftsman, Craftsman/Bungalow
Level or Stories 2 Story
Construction Status Additions/Alterations,Repairs Cosmetic,Turnkey
Others
Acceptable Financing Submit
Listing Terms Submit
Special Listing Condition Standard
Read Less Info
Want to know what your home might be worth? Contact us for a FREE valuation!

Our team is ready to help you sell your home for the highest possible price ASAP

Bought with Mark Magana • Keller Williams Realty
"My job is to find and attract mastery-based agents to the office, protect the culture, and make sure everyone is happy! "
1615 Murray Canyon Rd Suite 110, Diego, California, 92108, United States







