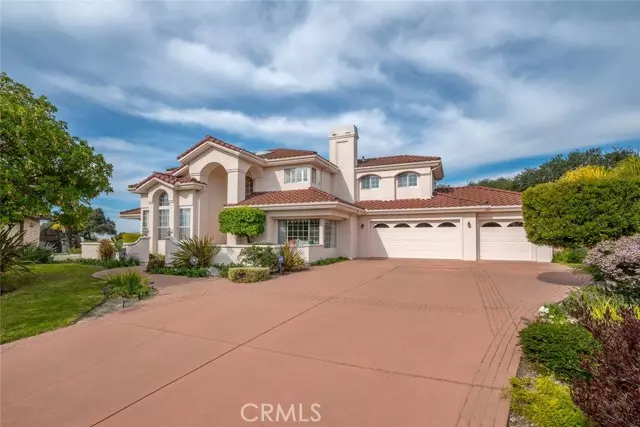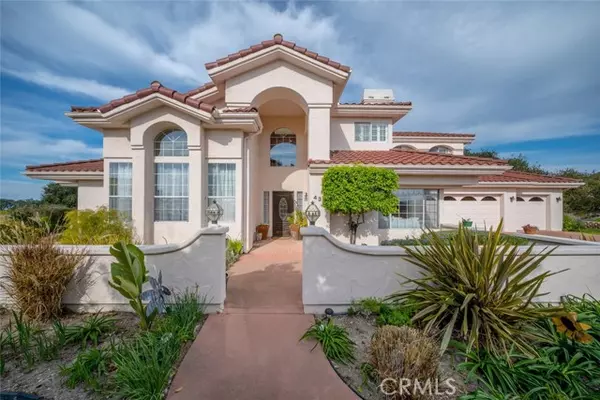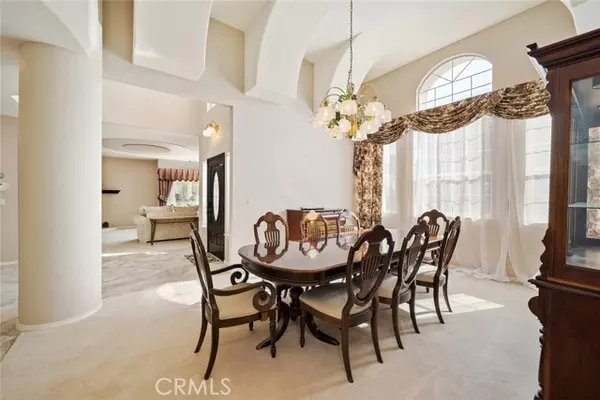$1,490,000
$1,468,000
1.5%For more information regarding the value of a property, please contact us for a free consultation.
4 Beds
4 Baths
3,415 SqFt
SOLD DATE : 05/13/2022
Key Details
Sold Price $1,490,000
Property Type Single Family Home
Sub Type Detached
Listing Status Sold
Purchase Type For Sale
Square Footage 3,415 sqft
Price per Sqft $436
MLS Listing ID SC22031484
Sold Date 05/13/22
Style Detached
Bedrooms 4
Full Baths 3
Half Baths 1
HOA Y/N No
Year Built 1992
Lot Size 0.299 Acres
Acres 0.2986
Property Description
436 Emerald Bay exudes modern elegance & has extensive ocean & mountain views. With 4 beds, 3.5 baths, & over 3,400 feet of living space situated on an expansive 13,000 sq ft lot, there is room for anything & everything! The exterior of the home is stunning & has major curb appeal with its beautifully landscaped front yard, oversized driveway, two story arches & windows, & garden courtyard. Located at the end of a quiet cul-de-sac on a hilltop, experience the ultimate luxury of privacy while enjoying the convenience of this wonderful neighborhood. The floor plan of the home is open & functional, while being very versatile for your needs with multiple living spaces. Enter into the grand foyer and prepare to be in awe of the dramatic Cathedral ceilings, wide pillars, & sleek spiral staircase. To one side is the stunning dining room with floor to ceiling windows & elaborate ceiling arches, & to the other side is a family room with a fireplace, & detailed ceiling. The kitchen features stainless steel appliances, a large island with a cooktop, magnificent granite counters & dark cabinets, bar counter seating, a breakfast nook, & is open to the living room which features built-in cabinets & a fireplace. The living space leads out to the huge back patio surrounded by trees & amazing views. Step into the huge 1st level remodeled Primary Suite that will become your own private relaxation haven. It features new laminate floors, a large walk-in closet, arch cutout to frame a King bed, & has its own private entrance to the private back patio. The Primary Bathroom is simply stunning- yo
436 Emerald Bay exudes modern elegance & has extensive ocean & mountain views. With 4 beds, 3.5 baths, & over 3,400 feet of living space situated on an expansive 13,000 sq ft lot, there is room for anything & everything! The exterior of the home is stunning & has major curb appeal with its beautifully landscaped front yard, oversized driveway, two story arches & windows, & garden courtyard. Located at the end of a quiet cul-de-sac on a hilltop, experience the ultimate luxury of privacy while enjoying the convenience of this wonderful neighborhood. The floor plan of the home is open & functional, while being very versatile for your needs with multiple living spaces. Enter into the grand foyer and prepare to be in awe of the dramatic Cathedral ceilings, wide pillars, & sleek spiral staircase. To one side is the stunning dining room with floor to ceiling windows & elaborate ceiling arches, & to the other side is a family room with a fireplace, & detailed ceiling. The kitchen features stainless steel appliances, a large island with a cooktop, magnificent granite counters & dark cabinets, bar counter seating, a breakfast nook, & is open to the living room which features built-in cabinets & a fireplace. The living space leads out to the huge back patio surrounded by trees & amazing views. Step into the huge 1st level remodeled Primary Suite that will become your own private relaxation haven. It features new laminate floors, a large walk-in closet, arch cutout to frame a King bed, & has its own private entrance to the private back patio. The Primary Bathroom is simply stunning- you won't want to leave. It features an exquisite glass walk-in shower with dual shower heads, a luxurious soaking tub, massive corner windows that bring in beautiful light & garden views, a gorgeous oversized vanity with dual sinks & lit mirrors, & access to a private patio that leads out to the side patio & yard. Head upstairs to find the entertainer's delight bonus room- it features a built-in wet bar & a huge balcony with incredible views. Upstairs are 3 bedrooms- 1 with an en suite bathroom & balcony. The hallway bath has dual sinks & a shower/tub. Additional home features are solar panels, a central vac system, Plantation shutters, a large laundry room with tons of cabinets & utility sink that leads into an oversized 3 car garage with storage cabinets. Don't wait- come see this prime Central CA gem for yourself!
Location
State CA
County San Luis Obispo
Area Arroyo Grande (93420)
Zoning PD
Interior
Interior Features Balcony, Recessed Lighting, Wet Bar, Vacuum Central
Flooring Carpet, Laminate, Stone
Fireplaces Type FP in Family Room, FP in Living Room
Equipment Dishwasher, Microwave, Refrigerator, Freezer, Gas Stove
Appliance Dishwasher, Microwave, Refrigerator, Freezer, Gas Stove
Laundry Laundry Room, Inside
Exterior
Parking Features Direct Garage Access, Garage
Garage Spaces 3.0
Community Features Horse Trails
Complex Features Horse Trails
View Mountains/Hills, Ocean, Neighborhood, Trees/Woods
Total Parking Spaces 3
Building
Lot Description Landscaped
Story 2
Sewer Public Sewer
Water Public
Level or Stories 2 Story
Others
Acceptable Financing Submit
Listing Terms Submit
Special Listing Condition Standard
Read Less Info
Want to know what your home might be worth? Contact us for a FREE valuation!

Our team is ready to help you sell your home for the highest possible price ASAP

Bought with Katie Sloan • Taylor Hoving Realty Group
"My job is to find and attract mastery-based agents to the office, protect the culture, and make sure everyone is happy! "
1615 Murray Canyon Rd Suite 110, Diego, California, 92108, United States







