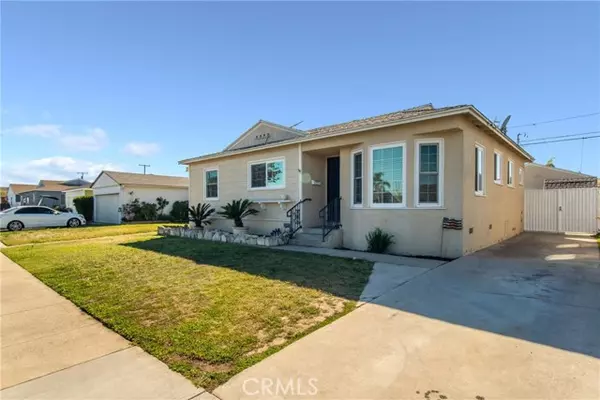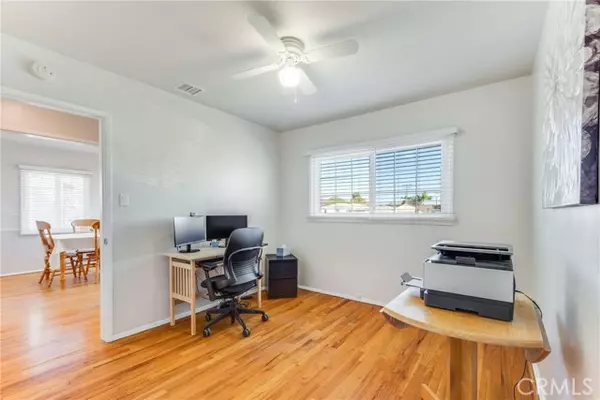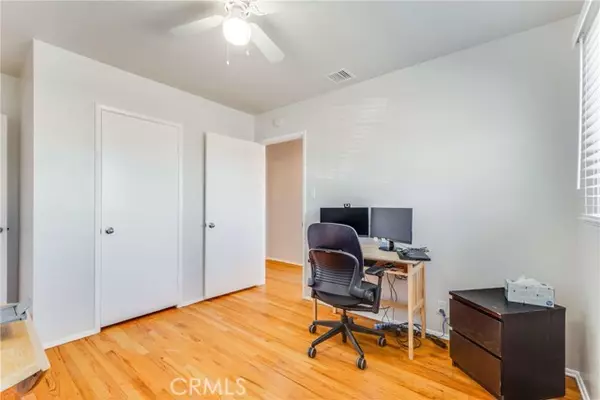$815,000
$799,900
1.9%For more information regarding the value of a property, please contact us for a free consultation.
3 Beds
1 Bath
1,217 SqFt
SOLD DATE : 04/12/2022
Key Details
Sold Price $815,000
Property Type Single Family Home
Sub Type Detached
Listing Status Sold
Purchase Type For Sale
Square Footage 1,217 sqft
Price per Sqft $669
MLS Listing ID PW22051813
Sold Date 04/12/22
Style Detached
Bedrooms 3
Full Baths 1
HOA Y/N No
Year Built 1955
Lot Size 5,001 Sqft
Acres 0.1148
Property Description
Welcome to the Lakewood Mutuals a very desirable area of Lakewood. A long gated driveway greets you as you step into the entrywaywhere off to the right is a formal dining room with wainscoting and a large bay window where natural light streams in onto the original hardwood flooring that can be found throughout. The adjacent kitchen has white cabinetry, granite countertops, a farmhouse sink, and recessed lighting. An attached laundry area with a built-in pantry has a door leading out to the driveway and a two-car garage. The living room and enclosed family room are located in the rear of the home, and both offer lots of room for entertaining where a sliding door takes you outside to the patio and grassy yard. The private living quarters include three bedrooms, all with ceiling fans and ample closet space, and a full bath that has been fully upgraded with a designer vanity sink and, a shower/tub combination. Additional features include forced A/C and heat, dual pane windows, and fresh interior paint.Nearby is the Lakewood Golf Course and Tennis Center, and the fabulous LB Exchange for dining and shopping. This street has an island in front.
Welcome to the Lakewood Mutuals a very desirable area of Lakewood. A long gated driveway greets you as you step into the entrywaywhere off to the right is a formal dining room with wainscoting and a large bay window where natural light streams in onto the original hardwood flooring that can be found throughout. The adjacent kitchen has white cabinetry, granite countertops, a farmhouse sink, and recessed lighting. An attached laundry area with a built-in pantry has a door leading out to the driveway and a two-car garage. The living room and enclosed family room are located in the rear of the home, and both offer lots of room for entertaining where a sliding door takes you outside to the patio and grassy yard. The private living quarters include three bedrooms, all with ceiling fans and ample closet space, and a full bath that has been fully upgraded with a designer vanity sink and, a shower/tub combination. Additional features include forced A/C and heat, dual pane windows, and fresh interior paint.Nearby is the Lakewood Golf Course and Tennis Center, and the fabulous LB Exchange for dining and shopping. This street has an island in front.
Location
State CA
County Los Angeles
Area Lakewood (90712)
Zoning LKR1YY
Interior
Interior Features Granite Counters
Cooling Central Forced Air
Flooring Wood
Laundry Inside
Exterior
Garage Spaces 2.0
Total Parking Spaces 2
Building
Lot Description Curbs
Story 1
Lot Size Range 4000-7499 SF
Sewer Public Sewer
Water Public
Level or Stories 1 Story
Others
Acceptable Financing Submit
Listing Terms Submit
Special Listing Condition Standard
Read Less Info
Want to know what your home might be worth? Contact us for a FREE valuation!

Our team is ready to help you sell your home for the highest possible price ASAP

Bought with Leslie Campos • Keller Williams Coastal Prop.
"My job is to find and attract mastery-based agents to the office, protect the culture, and make sure everyone is happy! "
1615 Murray Canyon Rd Suite 110, Diego, California, 92108, United States







