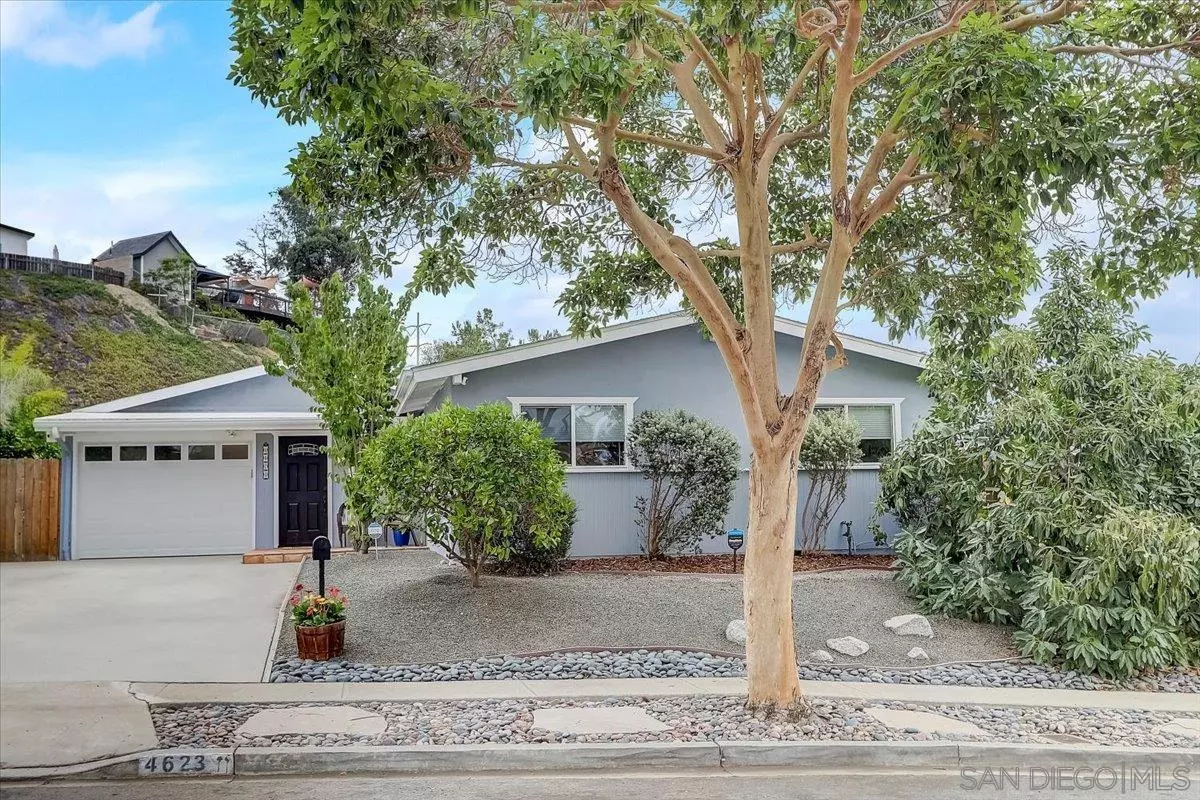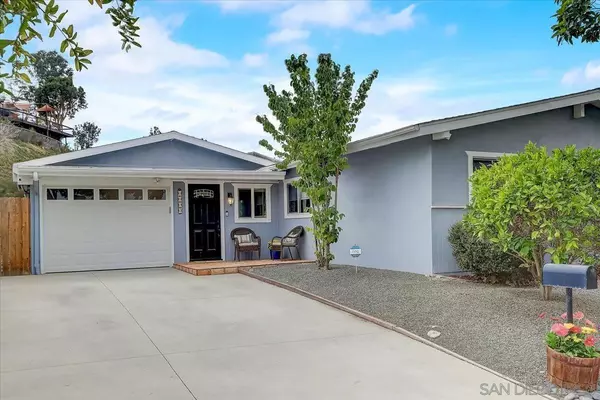$1,065,000
$1,099,000
3.1%For more information regarding the value of a property, please contact us for a free consultation.
4 Beds
2 Baths
1,433 SqFt
SOLD DATE : 11/04/2022
Key Details
Sold Price $1,065,000
Property Type Single Family Home
Sub Type Detached
Listing Status Sold
Purchase Type For Sale
Square Footage 1,433 sqft
Price per Sqft $743
Subdivision Clairemont
MLS Listing ID 220023604
Sold Date 11/04/22
Style Detached
Bedrooms 4
Full Baths 2
HOA Y/N No
Year Built 1963
Lot Size 7,300 Sqft
Acres 0.17
Property Description
You will fall in love with this 4BR/2BA, highly upgraded & move-in ready home in Clairemont! The bright, open floor plan is incredibly functional and allows a natural flow between the kitchen, dining area, and family room space. Stunning master suite is the highlight of the home--an expansive bedroom with European-style cabinet storage and luxurious ensuite bathroom with gorgeous spa-like finishes. Oversized walk-in shower, detailed tile work throughout, soaking tub, plus modern cabinetry, lighting, and vanity. Gorgeous yet functional Lifeproof luxury vinyl plank flooring runs throughout the house along with upgraded baseboards and solid wood doors. Entertainer’s kitchen includes stainless steel appliances and range hood, ceramic farmhouse sink, butcher block kitchen island, and a reverse osmosis water filter at kitchen sink. Beautifully upgraded countertops quartz are complemented by modern, Birch wood cabinetry.
High-end Solar (owned) installed Nov 2019 (15 Panels - 4.575 KW system), new main electrical panel upgrade, and newer high-end tankless water heater (Noritz). Recent back yard renovation includes newly laid sod, new fencing, new Turf and pavers. Enjoy peace and quiet with the privacy of no backyard neighbors and green views. Mature fruit trees are located throughout the property and provide an abundance of delicious fruit including a happy and healthy Hass avocado tree. Extended 1-car garage with new epoxy floor coating has a utility sink and laundry room including storage shelves and bins. New expanded driveway with high PSI exposed aggregate concrete. Newer HVAC system will keep you comfortable on hot days or cool nights. Conveniently located near shopping, restaurants, schools, and I-805, I-5, and 52 freeways. Welcome Home.
Location
State CA
County San Diego
Community Clairemont
Area Clairemont Mesa (92117)
Zoning R-1:SINGLE
Rooms
Master Bedroom 14x14
Bedroom 2 11x10
Bedroom 3 11x9
Bedroom 4 11x9
Living Room 14x12
Dining Room 9x9
Kitchen 14x9
Interior
Heating Natural Gas
Cooling Central Forced Air
Equipment Dishwasher, Disposal, Dryer, Garage Door Opener, Refrigerator, Solar Panels, Washer, Gas Stove, Counter Top, Gas Cooking
Appliance Dishwasher, Disposal, Dryer, Garage Door Opener, Refrigerator, Solar Panels, Washer, Gas Stove, Counter Top, Gas Cooking
Laundry Laundry Room
Exterior
Exterior Feature Wood/Stucco
Parking Features Attached
Garage Spaces 1.0
Fence Full, Wood
Roof Type Composition
Total Parking Spaces 5
Building
Story 1
Lot Size Range 4000-7499 SF
Sewer Sewer Connected, Public Sewer
Water Meter on Property, Public
Level or Stories 1 Story
Others
Ownership Fee Simple
Acceptable Financing Cash, Conventional, FHA, VA
Listing Terms Cash, Conventional, FHA, VA
Read Less Info
Want to know what your home might be worth? Contact us for a FREE valuation!

Our team is ready to help you sell your home for the highest possible price ASAP

Bought with Maxwell B Ventura • Douglas Elliman of California

"My job is to find and attract mastery-based agents to the office, protect the culture, and make sure everyone is happy! "
1615 Murray Canyon Rd Suite 110, Diego, California, 92108, United States







