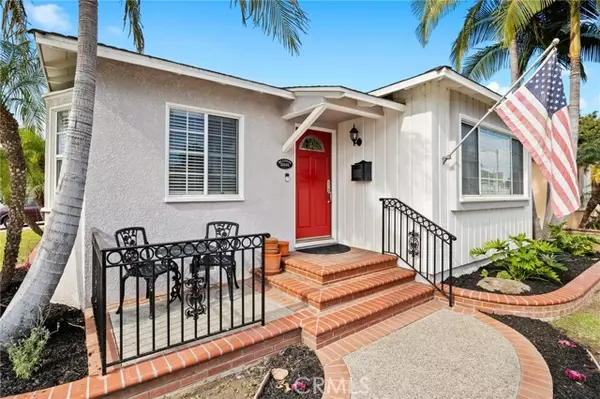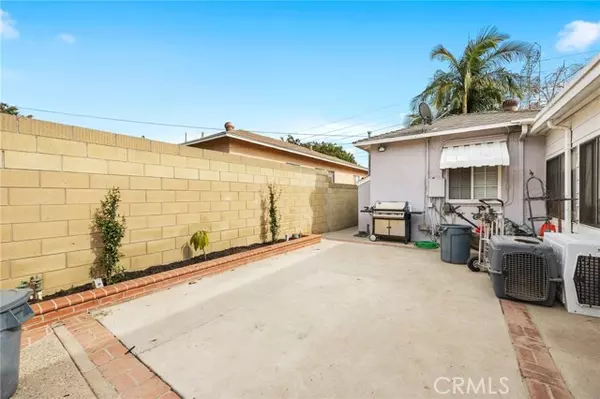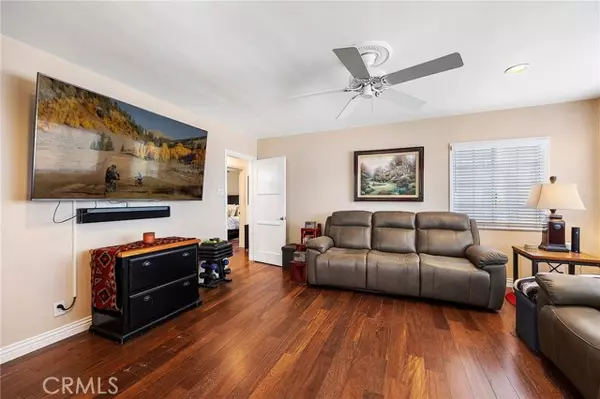$755,000
$750,000
0.7%For more information regarding the value of a property, please contact us for a free consultation.
3 Beds
1 Bath
1,082 SqFt
SOLD DATE : 01/13/2023
Key Details
Sold Price $755,000
Property Type Single Family Home
Sub Type Detached
Listing Status Sold
Purchase Type For Sale
Square Footage 1,082 sqft
Price per Sqft $697
MLS Listing ID RS22244951
Sold Date 01/13/23
Style Detached
Bedrooms 3
Full Baths 1
HOA Y/N No
Year Built 1951
Lot Size 5,736 Sqft
Acres 0.1317
Property Description
Welcome Home to one of the most desirable neighborhoods in Lakewood. This 3 bedroom, 1 bath, 1082 square foot home is located on a corner lot. When you walk up the curved walkway to this charming home you pass by mature landscaping with colorful plants, manicured palms and plumerias. When you enter the front door you are greeted by warm wood floors that lead to the spacious living room to your right and the formal dining room to your left. As you continue through the dining area you will enter the custom-built kitchen with stylish wood cabinets, quartz countertops, tile backsplash complete with high-end stainless-steel appliances. As you continue through the kitchen and down the stairs you will enter the screened in Breezeway that creates an Amazing Entertainment space with plenty of storage and room for the pool table. Down the hall adjacent to the living room, you will find a remodeled bathroom and 3 bedrooms. This home boasts large windows to allow the natural light to come through, ceiling fans, copper plumbing, central air and heat, sprinklers controlled by a timer, 2 car garage and much more... The home is located close to Restaurants, Shopping, Parks and Easy Freeway Access just down South St. This is a MUST SEE and will not last long!!!
Welcome Home to one of the most desirable neighborhoods in Lakewood. This 3 bedroom, 1 bath, 1082 square foot home is located on a corner lot. When you walk up the curved walkway to this charming home you pass by mature landscaping with colorful plants, manicured palms and plumerias. When you enter the front door you are greeted by warm wood floors that lead to the spacious living room to your right and the formal dining room to your left. As you continue through the dining area you will enter the custom-built kitchen with stylish wood cabinets, quartz countertops, tile backsplash complete with high-end stainless-steel appliances. As you continue through the kitchen and down the stairs you will enter the screened in Breezeway that creates an Amazing Entertainment space with plenty of storage and room for the pool table. Down the hall adjacent to the living room, you will find a remodeled bathroom and 3 bedrooms. This home boasts large windows to allow the natural light to come through, ceiling fans, copper plumbing, central air and heat, sprinklers controlled by a timer, 2 car garage and much more... The home is located close to Restaurants, Shopping, Parks and Easy Freeway Access just down South St. This is a MUST SEE and will not last long!!!
Location
State CA
County Los Angeles
Area Lakewood (90713)
Zoning LKR1*
Interior
Interior Features Copper Plumbing Partial, Recessed Lighting
Cooling Central Forced Air
Flooring Carpet, Tile, Wood
Equipment Dishwasher, Disposal, Microwave, Refrigerator, Trash Compactor, Convection Oven, Electric Range, Water Line to Refr
Appliance Dishwasher, Disposal, Microwave, Refrigerator, Trash Compactor, Convection Oven, Electric Range, Water Line to Refr
Laundry Inside
Exterior
Parking Features Garage, Garage Door Opener
Garage Spaces 2.0
Fence Wrought Iron
Utilities Available Electricity Connected, Natural Gas Connected, Phone Connected, Sewer Connected, Water Connected
Roof Type Composition
Total Parking Spaces 2
Building
Lot Description Corner Lot, Curbs, Sidewalks, Landscaped
Story 1
Lot Size Range 4000-7499 SF
Sewer Public Sewer
Water Public
Level or Stories 1 Story
Others
Acceptable Financing Cash, Conventional, FHA, VA, Submit
Listing Terms Cash, Conventional, FHA, VA, Submit
Special Listing Condition Standard
Read Less Info
Want to know what your home might be worth? Contact us for a FREE valuation!

Our team is ready to help you sell your home for the highest possible price ASAP

Bought with Debra Enos • eXp Realty of California Inc
"My job is to find and attract mastery-based agents to the office, protect the culture, and make sure everyone is happy! "
1615 Murray Canyon Rd Suite 110, Diego, California, 92108, United States







