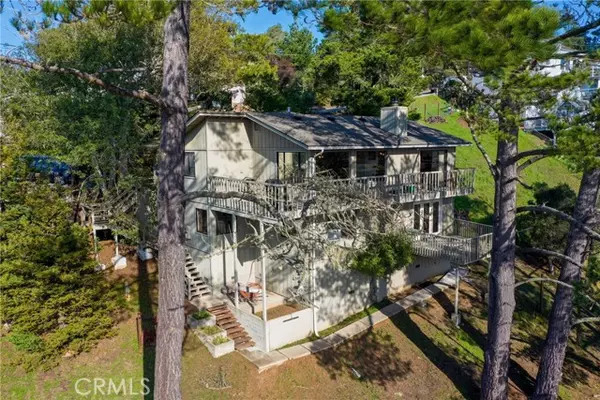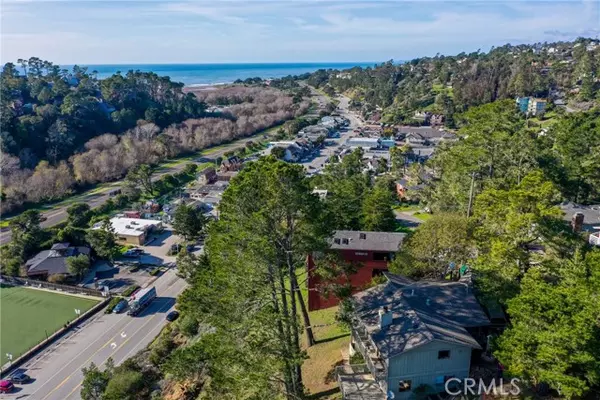$759,000
$799,000
5.0%For more information regarding the value of a property, please contact us for a free consultation.
3 Beds
4 Baths
1,776 SqFt
SOLD DATE : 03/08/2023
Key Details
Sold Price $759,000
Property Type Single Family Home
Sub Type Detached
Listing Status Sold
Purchase Type For Sale
Square Footage 1,776 sqft
Price per Sqft $427
MLS Listing ID SC22261212
Sold Date 03/08/23
Style Detached
Bedrooms 3
Full Baths 3
Half Baths 1
Construction Status Repairs Cosmetic,Updated/Remodeled
HOA Y/N No
Year Built 1977
Lot Size 5,975 Sqft
Acres 0.1372
Property Description
EXTRA LARGE OVERSIZED PROPERTY! Whitewater ocean views from two decks! Natural beauty abounds. A chance to own a piece of Cambria, "where the pines meet the sea." This home is on the hill above West Village, and adjacent to Pine Knolls Estates. Situated on downward slope with nice, level entrance to front door. Three bedrooms, 3.5 baths, panoramic picture window views throughout. Remodeled interior with separate Kitchenette; new flooring, doors, water heater, baseboards, and fully dry-walled oversized 2 car garage. Inside entry hall with guest powder room takes you to main living area, kitchen, and dining room. Original wood-burning fireplace set in original stonework. Granite counters in kitchen & breakfast bar, and tastefully appointed laminate floors that looks like tile! Slider door to dining area deck offers peek-a-boo ocean views. Santa Rosa Creek, Fiscalini Ranch Preserve, Monterey Pines, and Coastal Oaks surround you. Curb appeal can easily be enhanced with colorful native plants, flowers, and drought-resistant landscaping, creating even more privacy. Primary bedroom with whitewater view deck has a Mediterranean-style coved entryway to dressing area, with built-in vanity, built-in dresser, two large closets, and primary bath. Third bedroom has it's own bath, free-standing gas-burning fireplace with wall unit temperature control, and another charming coved entryway to a Kitchenette with private entrance. Deep closet for more storage room complete with additional laundry hook-ups. Kitchenette features built-in compact JennAir convection oven and radiant cook top. Thir
EXTRA LARGE OVERSIZED PROPERTY! Whitewater ocean views from two decks! Natural beauty abounds. A chance to own a piece of Cambria, "where the pines meet the sea." This home is on the hill above West Village, and adjacent to Pine Knolls Estates. Situated on downward slope with nice, level entrance to front door. Three bedrooms, 3.5 baths, panoramic picture window views throughout. Remodeled interior with separate Kitchenette; new flooring, doors, water heater, baseboards, and fully dry-walled oversized 2 car garage. Inside entry hall with guest powder room takes you to main living area, kitchen, and dining room. Original wood-burning fireplace set in original stonework. Granite counters in kitchen & breakfast bar, and tastefully appointed laminate floors that looks like tile! Slider door to dining area deck offers peek-a-boo ocean views. Santa Rosa Creek, Fiscalini Ranch Preserve, Monterey Pines, and Coastal Oaks surround you. Curb appeal can easily be enhanced with colorful native plants, flowers, and drought-resistant landscaping, creating even more privacy. Primary bedroom with whitewater view deck has a Mediterranean-style coved entryway to dressing area, with built-in vanity, built-in dresser, two large closets, and primary bath. Third bedroom has it's own bath, free-standing gas-burning fireplace with wall unit temperature control, and another charming coved entryway to a Kitchenette with private entrance. Deep closet for more storage room complete with additional laundry hook-ups. Kitchenette features built-in compact JennAir convection oven and radiant cook top. Third bedroom complete with Kitchenette can be re-purposed as Den, Office, Studio, or a cozy Home Theater. Lots of possibilities! Walk to West Village for restaurants, gift shops, art galleries and more. Location is well-positioned to oversee parade at Pinedorado, fireworks on the 4th, pickle ball, lawn bowling, car shows. Retreat to your peaceful hilltop to watch a picture show of breathtaking sunsets, then stargaze with a glass of California coastal wine. Don't let this amazing opportunity pass you by!
Location
State CA
County San Luis Obispo
Area Cambria (93428)
Zoning RSF
Interior
Interior Features Granite Counters, Laminate Counters, Living Room Deck Attached, Pantry, Partially Furnished, Recessed Lighting, Phone System
Heating Natural Gas
Flooring Carpet, Laminate
Fireplaces Type FP in Living Room, Den, Free Standing, Gas, Masonry, Raised Hearth
Equipment Dishwasher, Disposal, Microwave, Convection Oven, Gas & Electric Range, Recirculated Exhaust Fan, Self Cleaning Oven, Water Line to Refr
Appliance Dishwasher, Disposal, Microwave, Convection Oven, Gas & Electric Range, Recirculated Exhaust Fan, Self Cleaning Oven, Water Line to Refr
Laundry Garage, Inside
Exterior
Exterior Feature Wood
Parking Features Garage, Garage - Single Door, Garage Door Opener
Garage Spaces 2.0
Community Features Horse Trails
Complex Features Horse Trails
Utilities Available Cable Available, Electricity Connected, Natural Gas Connected, Phone Available, Sewer Connected, Water Connected
View Mountains/Hills, Ocean, Panoramic, Water, Coastline, Creek/Stream, Neighborhood, Peek-A-Boo, Trees/Woods, City Lights
Roof Type Composition,Shingle
Total Parking Spaces 2
Building
Lot Description National Forest
Story 2
Lot Size Range 4000-7499 SF
Sewer Public Sewer
Water Public
Architectural Style Custom Built
Level or Stories 2 Story
Construction Status Repairs Cosmetic,Updated/Remodeled
Others
Acceptable Financing Cash, Cash To New Loan
Listing Terms Cash, Cash To New Loan
Special Listing Condition NOD Filed/Foreclosure Pnd
Read Less Info
Want to know what your home might be worth? Contact us for a FREE valuation!

Our team is ready to help you sell your home for the highest possible price ASAP

Bought with Eddie Ochoa • Better Homes & Gardens RE
"My job is to find and attract mastery-based agents to the office, protect the culture, and make sure everyone is happy! "
1615 Murray Canyon Rd Suite 110, Diego, California, 92108, United States







