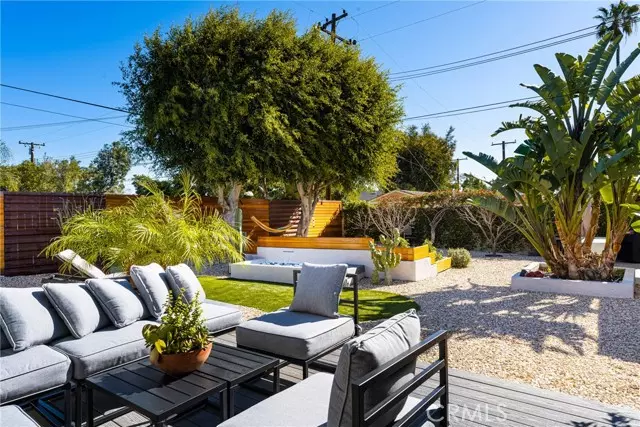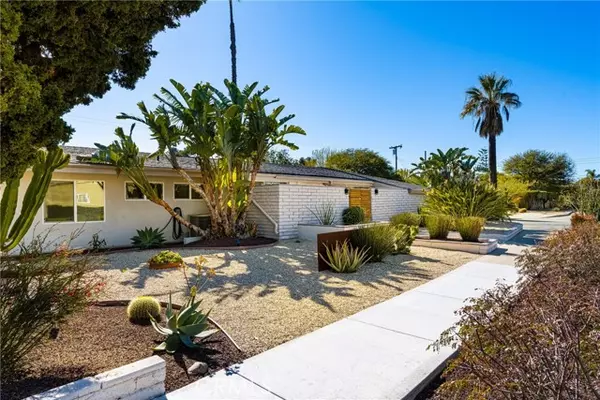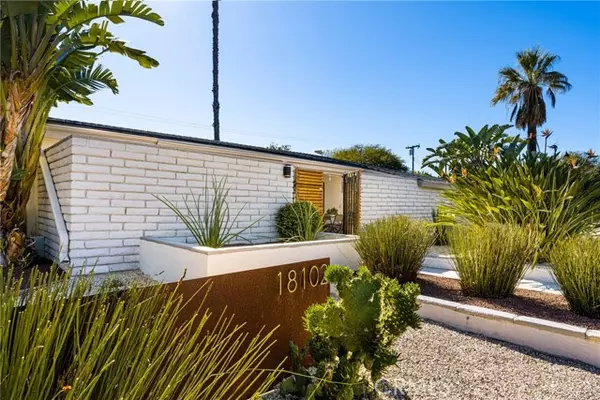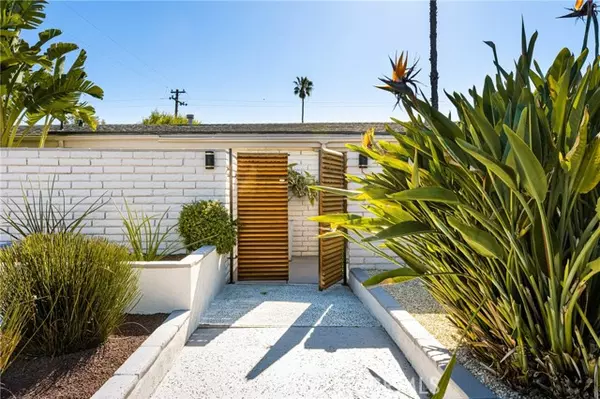$1,500,000
$1,495,000
0.3%For more information regarding the value of a property, please contact us for a free consultation.
3 Beds
3 Baths
2,486 SqFt
SOLD DATE : 04/04/2023
Key Details
Sold Price $1,500,000
Property Type Single Family Home
Sub Type Detached
Listing Status Sold
Purchase Type For Sale
Square Footage 2,486 sqft
Price per Sqft $603
MLS Listing ID PW23019293
Sold Date 04/04/23
Style Detached
Bedrooms 3
Full Baths 2
Half Baths 1
Construction Status Turnkey,Updated/Remodeled
HOA Y/N No
Year Built 1957
Lot Size 8,600 Sqft
Acres 0.1974
Property Description
Extensively renovated in 2017, this one-of-a-kind Mid Century gem is located in North Tustin & is an opportunity unlike any other. Featuring 3 thoughtfully designed bedrooms plus an office, 2.5 stylish bathrooms & approximately 2,486 square feet, this homes seamless & open floor plan captures the best of California living with nearly every room transitioning to the outdoors. Upon arrival, you are greeted with modern gardens & a gated, open-air courtyard. Inside you will immediately appreciate the immaculate & flexible floor plan with high quality vinyl wood floors, soaring ceilings & endless upgrades. The living room is warmed by a fireplace & flows effortlessly into the dining room. Located off the living room with modern glass privacy doors is a home office for the executive. The eat-in kitchen is unparalleled with extensive quartz counters & breakfast bar, a pantry & top-of-the-line appliances. The newly added family room offers an extended space for relaxing & entertaining. The primary suite with double doors opens into the backyard & offers a generous walk-in closet & a spa-like bath complete with dual vanities, a jetted tub & a glass enclosed shower. Outdoors enjoy the low maintenance, Zen backyard complete with a soaking spa with a waterfall, a built-in mesquite BBQ, fruit orchards, drought-resistant gardens & a cozy lounge area with Trex decking & motorized awnings. Other notable features include new perimeter fencing & side gates, a laundry room & a 2-car detached garage. Ideally located, this home is truly a special find!
Extensively renovated in 2017, this one-of-a-kind Mid Century gem is located in North Tustin & is an opportunity unlike any other. Featuring 3 thoughtfully designed bedrooms plus an office, 2.5 stylish bathrooms & approximately 2,486 square feet, this homes seamless & open floor plan captures the best of California living with nearly every room transitioning to the outdoors. Upon arrival, you are greeted with modern gardens & a gated, open-air courtyard. Inside you will immediately appreciate the immaculate & flexible floor plan with high quality vinyl wood floors, soaring ceilings & endless upgrades. The living room is warmed by a fireplace & flows effortlessly into the dining room. Located off the living room with modern glass privacy doors is a home office for the executive. The eat-in kitchen is unparalleled with extensive quartz counters & breakfast bar, a pantry & top-of-the-line appliances. The newly added family room offers an extended space for relaxing & entertaining. The primary suite with double doors opens into the backyard & offers a generous walk-in closet & a spa-like bath complete with dual vanities, a jetted tub & a glass enclosed shower. Outdoors enjoy the low maintenance, Zen backyard complete with a soaking spa with a waterfall, a built-in mesquite BBQ, fruit orchards, drought-resistant gardens & a cozy lounge area with Trex decking & motorized awnings. Other notable features include new perimeter fencing & side gates, a laundry room & a 2-car detached garage. Ideally located, this home is truly a special find!
Location
State CA
County Orange
Area Oc - Santa Ana (92705)
Interior
Interior Features Beamed Ceilings, Recessed Lighting
Cooling Central Forced Air
Flooring Wood
Fireplaces Type FP in Living Room
Equipment Dishwasher, Microwave, Refrigerator, 6 Burner Stove
Appliance Dishwasher, Microwave, Refrigerator, 6 Burner Stove
Laundry Laundry Room
Exterior
Parking Features Garage, Garage - Single Door
Garage Spaces 2.0
Utilities Available Sewer Connected
Total Parking Spaces 2
Building
Lot Description Sidewalks, Landscaped
Lot Size Range 7500-10889 SF
Sewer Public Sewer
Water Public
Level or Stories 1 Story
Construction Status Turnkey,Updated/Remodeled
Others
Monthly Total Fees $39
Acceptable Financing Cash, Conventional, Cash To New Loan
Listing Terms Cash, Conventional, Cash To New Loan
Special Listing Condition Standard
Read Less Info
Want to know what your home might be worth? Contact us for a FREE valuation!

Our team is ready to help you sell your home for the highest possible price ASAP

Bought with David Truong • Circa Properties, Inc.
"My job is to find and attract mastery-based agents to the office, protect the culture, and make sure everyone is happy! "
1615 Murray Canyon Rd Suite 110, Diego, California, 92108, United States







