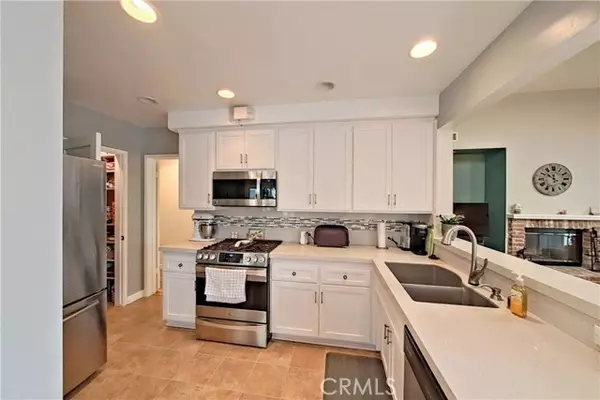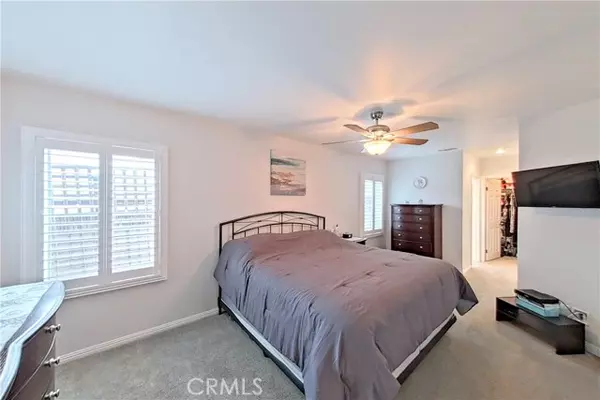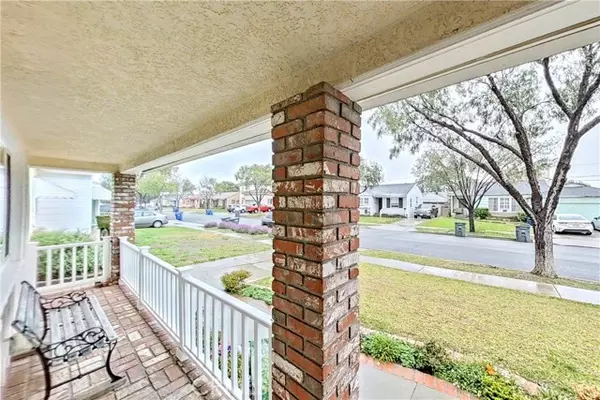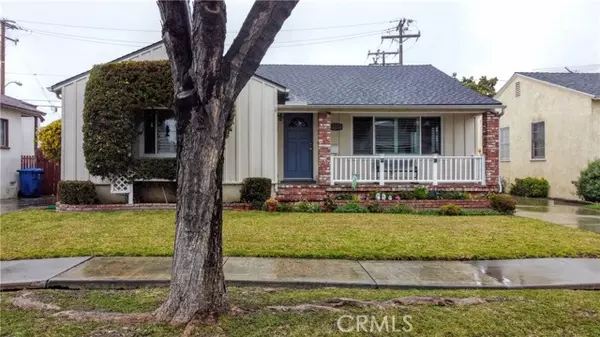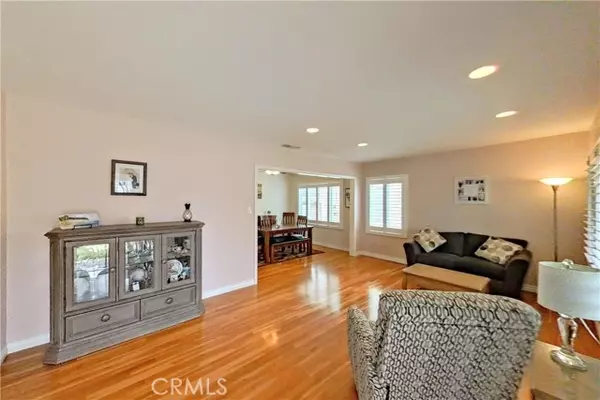$865,000
$850,000
1.8%For more information regarding the value of a property, please contact us for a free consultation.
3 Beds
2 Baths
1,633 SqFt
SOLD DATE : 04/26/2023
Key Details
Sold Price $865,000
Property Type Single Family Home
Sub Type Detached
Listing Status Sold
Purchase Type For Sale
Square Footage 1,633 sqft
Price per Sqft $529
MLS Listing ID PW23040883
Sold Date 04/26/23
Style Detached
Bedrooms 3
Full Baths 2
Construction Status Turnkey
HOA Y/N No
Year Built 1952
Lot Size 5,001 Sqft
Acres 0.1148
Property Description
Welcome to the quaint and quiet community of Lakewood Mutuals. Conveniently located near schools, shopping and entertainment, this charming cottage-style home offers 3 bedrooms, 2 bathrooms, 1,633 square feet, and is loaded with modern amenities and discerning style. Throughout this tastefully appointed home youll appreciate the calming earth- and neutral-tone wall colors, gorgeous hardwood floors, and stately plantation shutters. Relax in the large family room that features high vaulted ceilings and a rustic fireplace, which can be enjoyed with either gas or fire wood. The open and well appointed kitchen, which looks out onto the family room, is perfect for the avid chef, complete with stainless steel appliances (all of which are included), durable quartz countertops, tiled back splash, and a glorious walk-in pantry. The primary bedroom provides a spacious retreat with an en-suite bathroom and two closets, one is a walk-in. The two secondary bedrooms are also generous, and the front bathroom has been recently remodeled and offers ample additional storage. Outside, imagine yourself taking in the rhythms of the neighborhood from the adorable front porch. Or if youre feeling more contemplative, shelter in the pleasant and entirely private back yard. Additional highlights include a big 2-car detached garage, central air & heating with a Nest thermostat system, double-pane windows throughout, laundry appliances (included), 5 ceiling fans, recessed lighting, sprinkler systems for both front and back lawns, and no HOAs.
Welcome to the quaint and quiet community of Lakewood Mutuals. Conveniently located near schools, shopping and entertainment, this charming cottage-style home offers 3 bedrooms, 2 bathrooms, 1,633 square feet, and is loaded with modern amenities and discerning style. Throughout this tastefully appointed home youll appreciate the calming earth- and neutral-tone wall colors, gorgeous hardwood floors, and stately plantation shutters. Relax in the large family room that features high vaulted ceilings and a rustic fireplace, which can be enjoyed with either gas or fire wood. The open and well appointed kitchen, which looks out onto the family room, is perfect for the avid chef, complete with stainless steel appliances (all of which are included), durable quartz countertops, tiled back splash, and a glorious walk-in pantry. The primary bedroom provides a spacious retreat with an en-suite bathroom and two closets, one is a walk-in. The two secondary bedrooms are also generous, and the front bathroom has been recently remodeled and offers ample additional storage. Outside, imagine yourself taking in the rhythms of the neighborhood from the adorable front porch. Or if youre feeling more contemplative, shelter in the pleasant and entirely private back yard. Additional highlights include a big 2-car detached garage, central air & heating with a Nest thermostat system, double-pane windows throughout, laundry appliances (included), 5 ceiling fans, recessed lighting, sprinkler systems for both front and back lawns, and no HOAs.
Location
State CA
County Los Angeles
Area Lakewood (90712)
Zoning LKR1YY
Interior
Interior Features Pantry, Recessed Lighting
Cooling Central Forced Air
Flooring Carpet, Tile, Wood
Fireplaces Type FP in Family Room, Gas Starter
Equipment Dishwasher, Disposal, Dryer, Microwave, Refrigerator, Washer
Appliance Dishwasher, Disposal, Dryer, Microwave, Refrigerator, Washer
Laundry Laundry Room, Inside
Exterior
Exterior Feature Stucco
Parking Features Garage, Garage - Single Door, Garage Door Opener
Garage Spaces 2.0
Utilities Available Electricity Connected, Sewer Connected, Water Connected
Roof Type Composition
Total Parking Spaces 6
Building
Lot Description Curbs, Sprinklers In Front, Sprinklers In Rear
Story 1
Lot Size Range 4000-7499 SF
Sewer Public Sewer
Water Public
Architectural Style Craftsman/Bungalow
Level or Stories 1 Story
Construction Status Turnkey
Others
Monthly Total Fees $49
Acceptable Financing Cash, Cash To New Loan
Listing Terms Cash, Cash To New Loan
Special Listing Condition Standard
Read Less Info
Want to know what your home might be worth? Contact us for a FREE valuation!

Our team is ready to help you sell your home for the highest possible price ASAP

Bought with Navin Kohli • Rapid Capital Funding PC
"My job is to find and attract mastery-based agents to the office, protect the culture, and make sure everyone is happy! "
1615 Murray Canyon Rd Suite 110, Diego, California, 92108, United States



