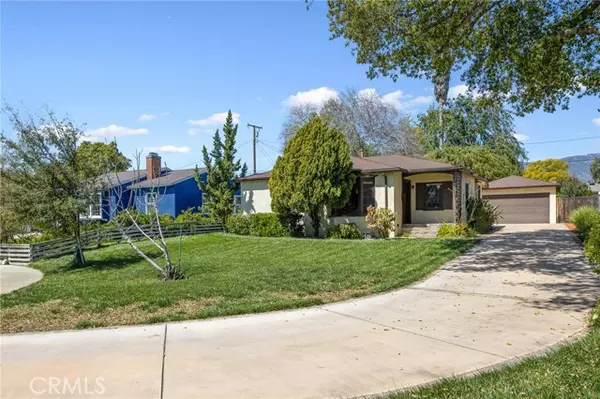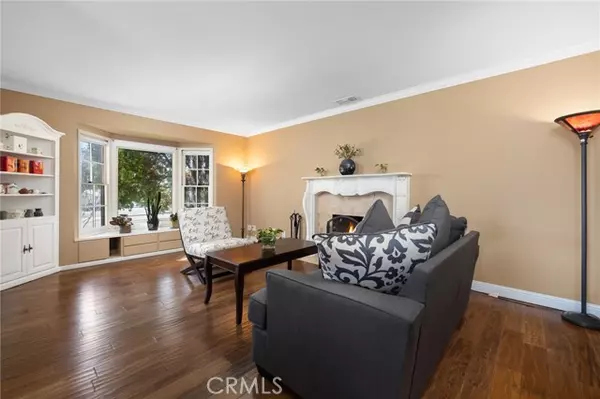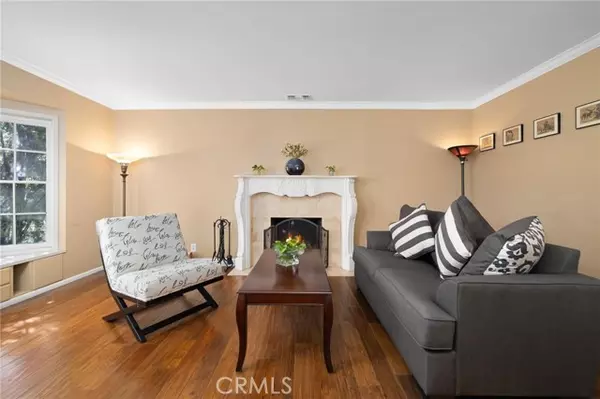$750,000
$700,000
7.1%For more information regarding the value of a property, please contact us for a free consultation.
3 Beds
1 Bath
1,164 SqFt
SOLD DATE : 05/04/2023
Key Details
Sold Price $750,000
Property Type Single Family Home
Sub Type Detached
Listing Status Sold
Purchase Type For Sale
Square Footage 1,164 sqft
Price per Sqft $644
MLS Listing ID CV23051924
Sold Date 05/04/23
Style Detached
Bedrooms 3
Full Baths 1
HOA Y/N No
Year Built 1947
Lot Size 10,205 Sqft
Acres 0.2343
Property Description
Claremont Classic Close to the Village! Sited on a cul-de-sac just a few blocks from the Claremont Village sits this 3-bedroom charmer. Located on a large lot of over 10,000 square feet. A long driveway leads past a lush front yard to the covered front porch. Step through the front door to discover beautiful wood floors in the living room, which features a picturesque fireplace and a large bay window with a window seat, surrounded by built in shelves and storage. Through the sunlit dining room is a beautiful kitchen with marble counters, built-in oven and cooktop, and room for a kitchen table. Three spacious bedrooms and a full bathroom with granite counter and jetted tub. The wood frame windows are all functional and add an element of early Claremont charm. Recent updates include newer heating and air conditioning, and a newer water heater. The indoor laundry room provides access to the expansive backyard, offering a lush green lawn, covered patio, and an insulated shed with a window and A/C unit. Oversized two car garage with a large rear area perfectly suited for a workshop, home gym, storage, or craft/hobby space. An appealing property that is not to be missed!
Claremont Classic Close to the Village! Sited on a cul-de-sac just a few blocks from the Claremont Village sits this 3-bedroom charmer. Located on a large lot of over 10,000 square feet. A long driveway leads past a lush front yard to the covered front porch. Step through the front door to discover beautiful wood floors in the living room, which features a picturesque fireplace and a large bay window with a window seat, surrounded by built in shelves and storage. Through the sunlit dining room is a beautiful kitchen with marble counters, built-in oven and cooktop, and room for a kitchen table. Three spacious bedrooms and a full bathroom with granite counter and jetted tub. The wood frame windows are all functional and add an element of early Claremont charm. Recent updates include newer heating and air conditioning, and a newer water heater. The indoor laundry room provides access to the expansive backyard, offering a lush green lawn, covered patio, and an insulated shed with a window and A/C unit. Oversized two car garage with a large rear area perfectly suited for a workshop, home gym, storage, or craft/hobby space. An appealing property that is not to be missed!
Location
State CA
County Los Angeles
Area Claremont (91711)
Zoning CLRS*
Interior
Interior Features Unfurnished
Heating Natural Gas
Cooling Central Forced Air
Flooring Laminate, Tile, Wood
Fireplaces Type FP in Living Room
Equipment Disposal, Dryer, Refrigerator, Washer, Electric Oven, Vented Exhaust Fan, Water Line to Refr
Appliance Disposal, Dryer, Refrigerator, Washer, Electric Oven, Vented Exhaust Fan, Water Line to Refr
Laundry Laundry Room, Inside
Exterior
Exterior Feature Stucco
Parking Features Garage, Garage - Single Door, Garage Door Opener
Garage Spaces 2.0
Fence Stucco Wall, Vinyl, Wood
Utilities Available Cable Available, Electricity Connected, Natural Gas Connected, Phone Available, Sewer Connected, Water Connected
View Mountains/Hills, Neighborhood
Roof Type Composition,Shingle
Total Parking Spaces 10
Building
Lot Description Cul-De-Sac, Sidewalks, Landscaped, Sprinklers In Front, Sprinklers In Rear
Story 1
Lot Size Range 7500-10889 SF
Sewer Public Sewer, Sewer Paid
Water Private
Architectural Style Traditional
Level or Stories 1 Story
Others
Monthly Total Fees $69
Acceptable Financing Cash, Cash To New Loan
Listing Terms Cash, Cash To New Loan
Special Listing Condition Standard
Read Less Info
Want to know what your home might be worth? Contact us for a FREE valuation!

Our team is ready to help you sell your home for the highest possible price ASAP

Bought with Maricela Andrade • Danielle Del La Torre, Broker
"My job is to find and attract mastery-based agents to the office, protect the culture, and make sure everyone is happy! "
1615 Murray Canyon Rd Suite 110, Diego, California, 92108, United States







