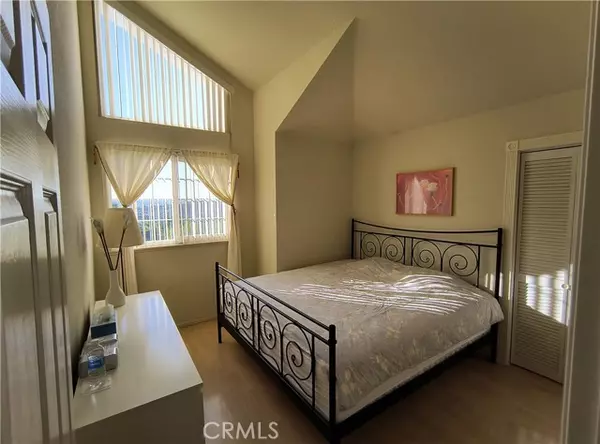$1,600,000
$1,588,000
0.8%For more information regarding the value of a property, please contact us for a free consultation.
5 Beds
3 Baths
2,788 SqFt
SOLD DATE : 01/31/2024
Key Details
Sold Price $1,600,000
Property Type Single Family Home
Sub Type Detached
Listing Status Sold
Purchase Type For Sale
Square Footage 2,788 sqft
Price per Sqft $573
MLS Listing ID TR24000249
Sold Date 01/31/24
Style Detached
Bedrooms 5
Full Baths 3
HOA Y/N No
Year Built 1989
Lot Size 0.267 Acres
Acres 0.2674
Property Description
Nestled atop the hill, this remarkable house offers a harmonious blend of luxury and tranquility. With sprawling panoramic views that stretch as far as the eye can see, this residence captures the essence of picturesque living. The expansive windows and high ceilings throughout the home create an airy, open atmosphere, allowing natural light to flood every corner. Embracing sustainability, the roof is adorned with sleek solar panels, a testament to the commitment to eco-friendly living. Stepping outside, the allure of the outdoors beckons with a sparkling pool and spa that invites relaxation amidst the backdrop of the scenic landscape. A large covered patio extends the living space, providing an ideal setting for alfresco gatherings and entertaining. The pice de rsistance is the built-in barbecue, perfect for hosting summer soires and enjoying the mild evenings. With over a quarter-acre of meticulously landscaped grounds, this residence epitomizes a lifestyle where sophistication meets nature in a captivating dance of elegance. Situated within the distinguished Walnut Valley Unified School District, this captivating home not only exudes refined living but also benefits from the district's outstanding educational reputation. Garnering an A+ grade and securing a top 1% ranking among 12,192 public school districts in America, according to Niche's 2024 Best Schools and Districts, the residence offers an unparalleled setting for families seeking an exceptional academic environment. Beyond its scholastic advantages, this home boasts a strategic location close to shopping and majo
Nestled atop the hill, this remarkable house offers a harmonious blend of luxury and tranquility. With sprawling panoramic views that stretch as far as the eye can see, this residence captures the essence of picturesque living. The expansive windows and high ceilings throughout the home create an airy, open atmosphere, allowing natural light to flood every corner. Embracing sustainability, the roof is adorned with sleek solar panels, a testament to the commitment to eco-friendly living. Stepping outside, the allure of the outdoors beckons with a sparkling pool and spa that invites relaxation amidst the backdrop of the scenic landscape. A large covered patio extends the living space, providing an ideal setting for alfresco gatherings and entertaining. The pice de rsistance is the built-in barbecue, perfect for hosting summer soires and enjoying the mild evenings. With over a quarter-acre of meticulously landscaped grounds, this residence epitomizes a lifestyle where sophistication meets nature in a captivating dance of elegance. Situated within the distinguished Walnut Valley Unified School District, this captivating home not only exudes refined living but also benefits from the district's outstanding educational reputation. Garnering an A+ grade and securing a top 1% ranking among 12,192 public school districts in America, according to Niche's 2024 Best Schools and Districts, the residence offers an unparalleled setting for families seeking an exceptional academic environment. Beyond its scholastic advantages, this home boasts a strategic location close to shopping and major freeways, ensuring convenience and accessibility for residents. The perfect blend of educational excellence and practicality, this residence provides an ideal haven for those who value both an enriching learning environment and the ease of proximity to essential amenities.
Location
State CA
County Los Angeles
Area Walnut (91789)
Zoning WASP1*
Interior
Interior Features Recessed Lighting
Cooling Central Forced Air
Fireplaces Type FP in Family Room
Equipment Solar Panels, Water Softener, Water Purifier
Appliance Solar Panels, Water Softener, Water Purifier
Laundry Laundry Room
Exterior
Exterior Feature Stucco
Parking Features Direct Garage Access
Garage Spaces 3.0
Pool Below Ground, Private, Filtered
Utilities Available Electricity Connected, Natural Gas Connected, Sewer Connected, Water Connected
View Mountains/Hills, Panoramic, Valley/Canyon, Neighborhood, Trees/Woods, City Lights
Total Parking Spaces 3
Building
Lot Description Sidewalks
Story 2
Sewer Sewer Paid
Water Public
Level or Stories 2 Story
Others
Monthly Total Fees $118
Acceptable Financing Cash, Cash To New Loan
Listing Terms Cash, Cash To New Loan
Special Listing Condition Standard
Read Less Info
Want to know what your home might be worth? Contact us for a FREE valuation!

Our team is ready to help you sell your home for the highest possible price ASAP

Bought with Daphne Ding • IRN Realty
"My job is to find and attract mastery-based agents to the office, protect the culture, and make sure everyone is happy! "
1615 Murray Canyon Rd Suite 110, Diego, California, 92108, United States







