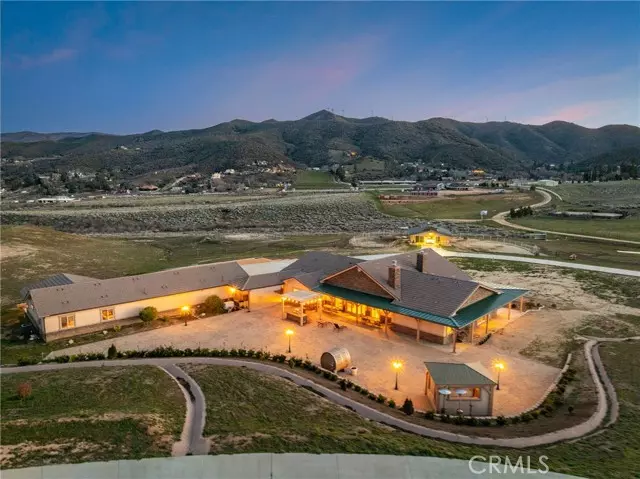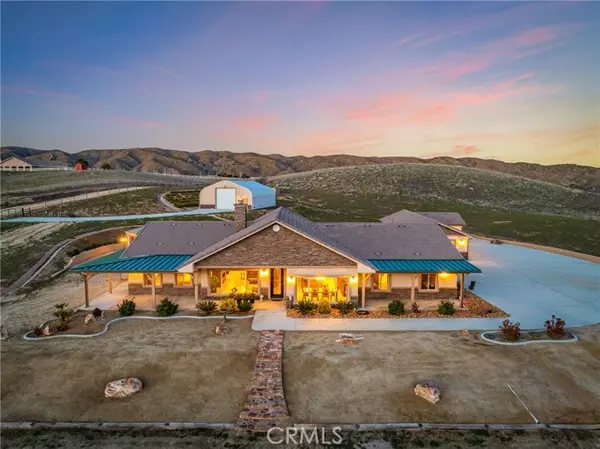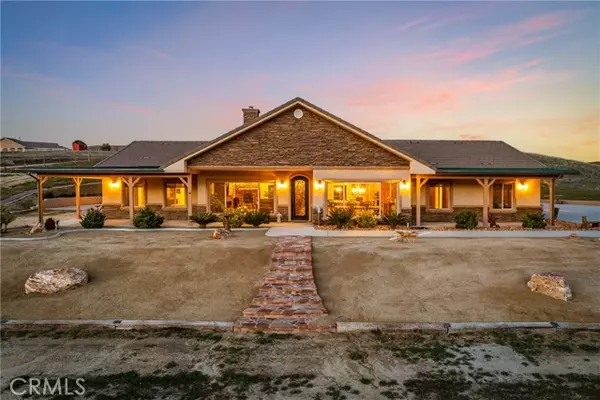$1,850,000
$1,849,990
For more information regarding the value of a property, please contact us for a free consultation.
6 Beds
4 Baths
4,653 SqFt
SOLD DATE : 04/19/2024
Key Details
Sold Price $1,850,000
Property Type Single Family Home
Sub Type Detached
Listing Status Sold
Purchase Type For Sale
Square Footage 4,653 sqft
Price per Sqft $397
MLS Listing ID SR24033546
Sold Date 04/19/24
Style Detached
Bedrooms 6
Full Baths 3
Half Baths 1
Construction Status Turnkey
HOA Y/N No
Year Built 2019
Lot Size 10.197 Acres
Acres 10.1968
Property Description
***LIVE BEAUTIFULLY*** Quality Crafted & Designed Custom-Built Ranch Style Estate w/ A Fully Permitted Guest House, A Near 2,400 Sq Ft Workshop, An 1,800 Sq Ft 5 Stall Barn w/ A Tack Room, A 40 Panel Solar System PAID In Full w/ 2 Inverters ($50,000 Value), All Situated On A 10 Acre Fenced Lot w/ Breathtaking Views! Main House Offers 4 Beds, 2 1/2 Baths, And 3,653 Sq Ft Of Living Space And The Fully Permitted Guest House Offers 2 Beds, 1 Bath, A Full Kitchen, Indoor Laundry, And An Attached 3 Car Garage! Enter Your Gated Estate Through The Electric Front Gate And Elongated Front Paved Driveway. Custom Wrought Iron Door Upon Entrance. The Open Floor Plan Is Perfect For Entertaining Friends And Family And Offers A MASSIVE Great Room That Has Travertine Floors, A Spacious Family Room w/ In Ceiling Surround Sound Speakers And A Gas Floor-to-Ceiling Stone Fireplace, An Additional Reading Area w/ A Stone Floor-to-Ceiling Wood Burning Fireplace, Backyard Access, A Dining Area, Large Windows That Showcases The Gorgeous Mountain Views, And A Gourmet Chef's Kitchen That Boasts Custom Cabinetry, A Double-wide Built-In Fridge, Polished Counters w/ Taj Mahal Style Flows, A Walk-In Pantry, LED Lighting, Pendant Lighting, And An Expansive Center Island w/ Bar Stool Seating. The Primary Suite Features Backyard Access w/ Views, 2 Walk-In Closets, Dual Vanities, A Stone-tiled Shower w/ A Rainfall Showerhead, And A Therapy Jetted Jacuzzi Tub. 3 Additional Large Bedrooms w/ Ceilings Fans. Relax And Unwind In Your Completely Private & Quiet Backyard That Has A Covered Patio, A Pergola w/ A Buil
***LIVE BEAUTIFULLY*** Quality Crafted & Designed Custom-Built Ranch Style Estate w/ A Fully Permitted Guest House, A Near 2,400 Sq Ft Workshop, An 1,800 Sq Ft 5 Stall Barn w/ A Tack Room, A 40 Panel Solar System PAID In Full w/ 2 Inverters ($50,000 Value), All Situated On A 10 Acre Fenced Lot w/ Breathtaking Views! Main House Offers 4 Beds, 2 1/2 Baths, And 3,653 Sq Ft Of Living Space And The Fully Permitted Guest House Offers 2 Beds, 1 Bath, A Full Kitchen, Indoor Laundry, And An Attached 3 Car Garage! Enter Your Gated Estate Through The Electric Front Gate And Elongated Front Paved Driveway. Custom Wrought Iron Door Upon Entrance. The Open Floor Plan Is Perfect For Entertaining Friends And Family And Offers A MASSIVE Great Room That Has Travertine Floors, A Spacious Family Room w/ In Ceiling Surround Sound Speakers And A Gas Floor-to-Ceiling Stone Fireplace, An Additional Reading Area w/ A Stone Floor-to-Ceiling Wood Burning Fireplace, Backyard Access, A Dining Area, Large Windows That Showcases The Gorgeous Mountain Views, And A Gourmet Chef's Kitchen That Boasts Custom Cabinetry, A Double-wide Built-In Fridge, Polished Counters w/ Taj Mahal Style Flows, A Walk-In Pantry, LED Lighting, Pendant Lighting, And An Expansive Center Island w/ Bar Stool Seating. The Primary Suite Features Backyard Access w/ Views, 2 Walk-In Closets, Dual Vanities, A Stone-tiled Shower w/ A Rainfall Showerhead, And A Therapy Jetted Jacuzzi Tub. 3 Additional Large Bedrooms w/ Ceilings Fans. Relax And Unwind In Your Completely Private & Quiet Backyard That Has A Covered Patio, A Pergola w/ A Built-In BBQ, An Over 6,000 Sq Ft Patio w/ Pavers, An Enclosed Room For The Above Ground Jacuzzi, A Custom Sauna, And Gorgeous Sunsets Over The Mountains! Additional Amenities Include Surround Sound Speakers Inside & Out, Wi-Fi Speakers In The Bathrooms, Virtually Zero Electric Bill, A Propane Bill Around 1,400 A year, And Current Insurance At Nearly 2,300 A YEAR. This Quality Crafted Ranch-Style Estate w/ A Guest House Is Truly A MUST See!
Location
State CA
County Los Angeles
Area Palmdale (93551)
Zoning LCA22*
Interior
Interior Features Vacuum Central
Heating Propane, Solar
Cooling Central Forced Air, Heat Pump(s), Zoned Area(s), Energy Star, High Efficiency, SEER Rated 16+
Flooring Stone, Wood
Fireplaces Type FP in Family Room, FP in Living Room
Equipment Dishwasher, Disposal, Microwave, Refrigerator, Convection Oven, Double Oven, Electric Oven, Gas Stove, Ice Maker, Self Cleaning Oven, Vented Exhaust Fan, Barbecue, Water Line to Refr, Gas Range
Appliance Dishwasher, Disposal, Microwave, Refrigerator, Convection Oven, Double Oven, Electric Oven, Gas Stove, Ice Maker, Self Cleaning Oven, Vented Exhaust Fan, Barbecue, Water Line to Refr, Gas Range
Laundry Laundry Room, Inside
Exterior
Exterior Feature Stucco, Concrete
Parking Features Gated, Garage, Garage - Three Door, Garage Door Opener
Garage Spaces 3.0
Utilities Available Electricity Connected, Propane, Water Connected
View Mountains/Hills, Panoramic
Roof Type Tile/Clay
Total Parking Spaces 3
Building
Story 1
Sewer Conventional Septic
Water Public
Architectural Style Custom Built
Level or Stories 1 Story
Construction Status Turnkey
Others
Monthly Total Fees $36
Acceptable Financing Cash, Conventional, FHA, VA
Listing Terms Cash, Conventional, FHA, VA
Special Listing Condition Standard
Read Less Info
Want to know what your home might be worth? Contact us for a FREE valuation!

Our team is ready to help you sell your home for the highest possible price ASAP

Bought with Avo Oughourlian • Huntington Group
"My job is to find and attract mastery-based agents to the office, protect the culture, and make sure everyone is happy! "
1615 Murray Canyon Rd Suite 110, Diego, California, 92108, United States







