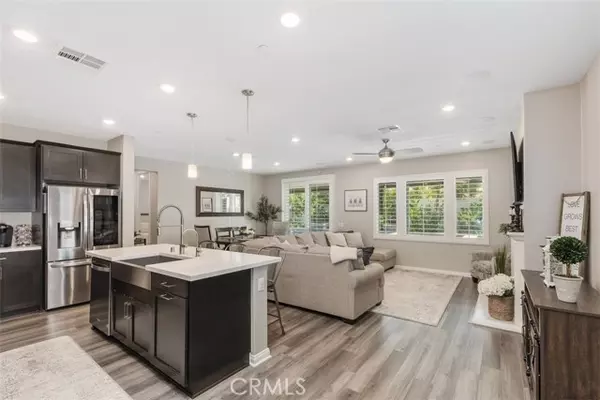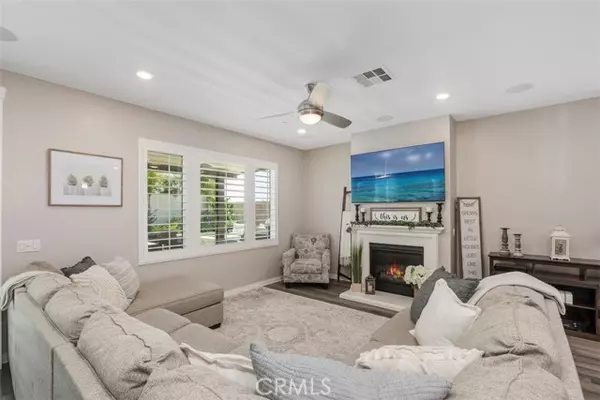$840,000
$850,000
1.2%For more information regarding the value of a property, please contact us for a free consultation.
4 Beds
2 Baths
1,853 SqFt
SOLD DATE : 06/28/2024
Key Details
Sold Price $840,000
Property Type Single Family Home
Sub Type Detached
Listing Status Sold
Purchase Type For Sale
Square Footage 1,853 sqft
Price per Sqft $453
MLS Listing ID IV24089980
Sold Date 06/28/24
Style Detached
Bedrooms 4
Full Baths 2
Construction Status Turnkey
HOA Y/N No
Year Built 2020
Lot Size 8,663 Sqft
Acres 0.1989
Property Description
Welcome to this beautiful, single-story KB home built in 2020, offering a harmonious blend of comfort and style. The elegant wood floors welcome you into this impeccably maintained home, offering a chef's kitchen with a quartz countertop island coffee bar, walk-in pantry, white thermofoil cabinets, and stainless-steel appliances. A cozy fireplace can be found in the family room next to the dining area. There are four bedrooms and two bathrooms in this home. On the west side of the house, the primary bedroom is a true retreat, featuring a separate soaking tub, walk-in shower, dual sinks, and a large walk-in closet. The east side of the residence contains three spacious bedrooms and a full bathroom and laundry room. The living space effortlessly extends outdoors through sliding glass doors to discover an alumni wood-covered patio Featuring a Bull BBQ grill, three fire bowls, and a firepit; the outdoor kitchen is perfect for alfresco dining and enjoying the serene surroundings, with a private pool and a six-jet spa, you will have a tranquil backyard environment. The backyard is enclosed by block wall & vinyl fencing, ensuring privacy and security. For your convenience, there is a two-car attached garage at the property. Other amenities in this home are an artificial turf lawn, solar, diming rocker light switches, a weather-sheltered entry area, and wired for indoor and outdoor surround sound. KB masterplan community in Redlands. Residents will enjoy various onsite amenities, including parks, a walking trail, a playground, and a picnic area within the Redlands Unified School Di
Welcome to this beautiful, single-story KB home built in 2020, offering a harmonious blend of comfort and style. The elegant wood floors welcome you into this impeccably maintained home, offering a chef's kitchen with a quartz countertop island coffee bar, walk-in pantry, white thermofoil cabinets, and stainless-steel appliances. A cozy fireplace can be found in the family room next to the dining area. There are four bedrooms and two bathrooms in this home. On the west side of the house, the primary bedroom is a true retreat, featuring a separate soaking tub, walk-in shower, dual sinks, and a large walk-in closet. The east side of the residence contains three spacious bedrooms and a full bathroom and laundry room. The living space effortlessly extends outdoors through sliding glass doors to discover an alumni wood-covered patio Featuring a Bull BBQ grill, three fire bowls, and a firepit; the outdoor kitchen is perfect for alfresco dining and enjoying the serene surroundings, with a private pool and a six-jet spa, you will have a tranquil backyard environment. The backyard is enclosed by block wall & vinyl fencing, ensuring privacy and security. For your convenience, there is a two-car attached garage at the property. Other amenities in this home are an artificial turf lawn, solar, diming rocker light switches, a weather-sheltered entry area, and wired for indoor and outdoor surround sound. KB masterplan community in Redlands. Residents will enjoy various onsite amenities, including parks, a walking trail, a playground, and a picnic area within the Redlands Unified School District. The nearby area is host to shopping, dining, and entertainment at the Redlands Citrus and Mountain Grove Shopping Center, and access to the I-10 and CA-210 freeways makes travel and commuting simple.
Location
State CA
County San Bernardino
Area Redlands (92374)
Interior
Interior Features Bar, Dry Bar, Pantry, Recessed Lighting
Heating Wood
Cooling Central Forced Air, Energy Star, High Efficiency
Flooring Linoleum/Vinyl
Fireplaces Type FP in Family Room, Fire Pit, Gas
Equipment Dishwasher, Disposal, Microwave, Refrigerator, Water Softener, Gas Oven, Water Line to Refr, Gas Range, Water Purifier
Appliance Dishwasher, Disposal, Microwave, Refrigerator, Water Softener, Gas Oven, Water Line to Refr, Gas Range, Water Purifier
Laundry Laundry Room
Exterior
Exterior Feature Stucco, Concrete, Frame
Garage Spaces 2.0
Fence New Condition, Vinyl
Pool Below Ground, Private, Heated, Pebble
Utilities Available Sewer Connected, Water Connected
View Mountains/Hills, Neighborhood
Roof Type Tile/Clay,Spanish Tile
Total Parking Spaces 2
Building
Lot Description Corner Lot, Curbs, Sidewalks, Landscaped
Story 1
Lot Size Range 7500-10889 SF
Sewer Public Sewer
Water Public
Architectural Style Traditional
Level or Stories 1 Story
Construction Status Turnkey
Others
Monthly Total Fees $307
Acceptable Financing Cash, Conventional, FHA, VA, Cash To New Loan
Listing Terms Cash, Conventional, FHA, VA, Cash To New Loan
Special Listing Condition Standard
Read Less Info
Want to know what your home might be worth? Contact us for a FREE valuation!

Our team is ready to help you sell your home for the highest possible price ASAP

Bought with ALEJANDRO MORALES • BERKSHIRE HATHAWAY HOMESERVICES CALIFORNIA REALTY
"My job is to find and attract mastery-based agents to the office, protect the culture, and make sure everyone is happy! "
1615 Murray Canyon Rd Suite 110, Diego, California, 92108, United States







