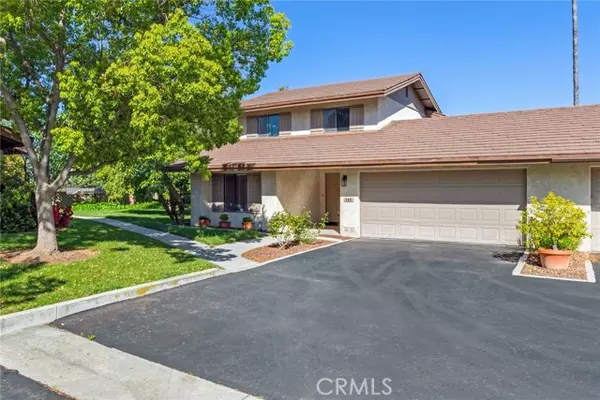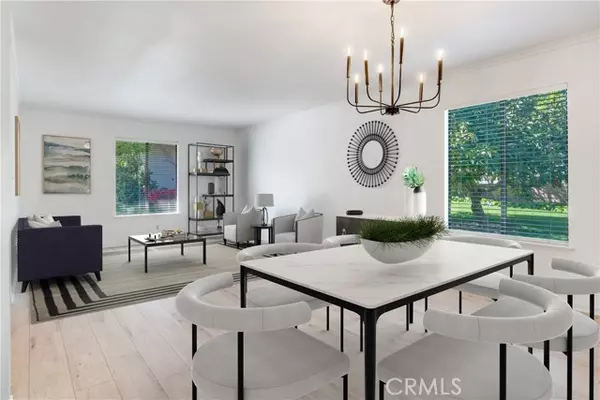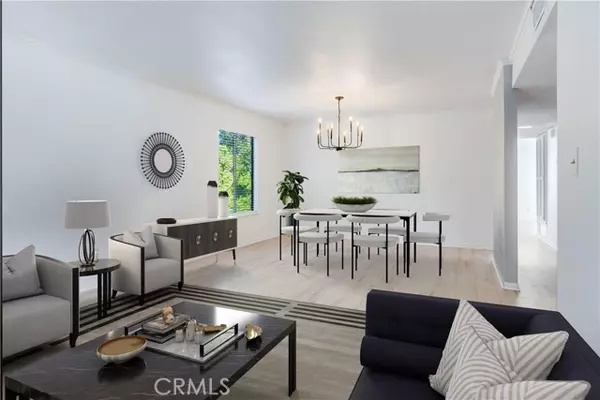$575,000
$589,000
2.4%For more information regarding the value of a property, please contact us for a free consultation.
3 Beds
3 Baths
1,880 SqFt
SOLD DATE : 07/01/2024
Key Details
Sold Price $575,000
Property Type Condo
Listing Status Sold
Purchase Type For Sale
Square Footage 1,880 sqft
Price per Sqft $305
MLS Listing ID EV24070765
Sold Date 07/01/24
Style All Other Attached
Bedrooms 3
Full Baths 2
Half Baths 1
HOA Fees $488/mo
HOA Y/N Yes
Year Built 1975
Lot Size 2,160 Sqft
Acres 0.0496
Property Description
Palm Lane Estates a small hidden community of just 26 homes. Tucked away with mature, well maintained landscaping and open space that creates privacy. This 3 bedroom, 2.5 bath home is located next to a green belt and enjoys lush surroundings that are maintained by the HOA. The HOA also maintains the exterior of the homes. New Flooring and interior paint bring a contemporary feel to this 1880 square foot two story home. The living spaces are spacious and separate. The family room enjoys a full wall, raised hearth fireplace and patio access. The kitchen boasts lots of natural light, granite counter tops, black and stainless steel appliances, including a new 5 burner stove. The main bedroom is large with a walk-in closet and a bath with a sit-down vanity. The two additional bedrooms are upstairs. The patio is tiled with a pass through window for the easy outdoor entertaining. The garage has additional built-in closets and direct access to the house. This location is close to shopping and medical facilities. This is a must see home in a terrific neighborhood.
Palm Lane Estates a small hidden community of just 26 homes. Tucked away with mature, well maintained landscaping and open space that creates privacy. This 3 bedroom, 2.5 bath home is located next to a green belt and enjoys lush surroundings that are maintained by the HOA. The HOA also maintains the exterior of the homes. New Flooring and interior paint bring a contemporary feel to this 1880 square foot two story home. The living spaces are spacious and separate. The family room enjoys a full wall, raised hearth fireplace and patio access. The kitchen boasts lots of natural light, granite counter tops, black and stainless steel appliances, including a new 5 burner stove. The main bedroom is large with a walk-in closet and a bath with a sit-down vanity. The two additional bedrooms are upstairs. The patio is tiled with a pass through window for the easy outdoor entertaining. The garage has additional built-in closets and direct access to the house. This location is close to shopping and medical facilities. This is a must see home in a terrific neighborhood.
Location
State CA
County San Bernardino
Area Riv Cty-Redlands (92373)
Interior
Interior Features Granite Counters
Cooling Central Forced Air
Flooring Carpet, Laminate
Fireplaces Type FP in Family Room, Gas Starter
Equipment Dishwasher, Disposal, Microwave, Gas Range
Appliance Dishwasher, Disposal, Microwave, Gas Range
Laundry Garage
Exterior
Exterior Feature Stucco
Parking Features Direct Garage Access
Garage Spaces 2.0
Fence Stucco Wall
Pool Below Ground, Association
Utilities Available Electricity Connected, Natural Gas Connected, Sewer Connected
View Mountains/Hills
Total Parking Spaces 2
Building
Lot Description Cul-De-Sac
Story 2
Lot Size Range 1-3999 SF
Sewer Public Sewer
Water Public
Level or Stories 2 Story
Others
Monthly Total Fees $510
Acceptable Financing Cash, Conventional, VA
Listing Terms Cash, Conventional, VA
Read Less Info
Want to know what your home might be worth? Contact us for a FREE valuation!

Our team is ready to help you sell your home for the highest possible price ASAP

Bought with Alex Guyenne • Keller Williams Pacific Estate
"My job is to find and attract mastery-based agents to the office, protect the culture, and make sure everyone is happy! "
1615 Murray Canyon Rd Suite 110, Diego, California, 92108, United States







