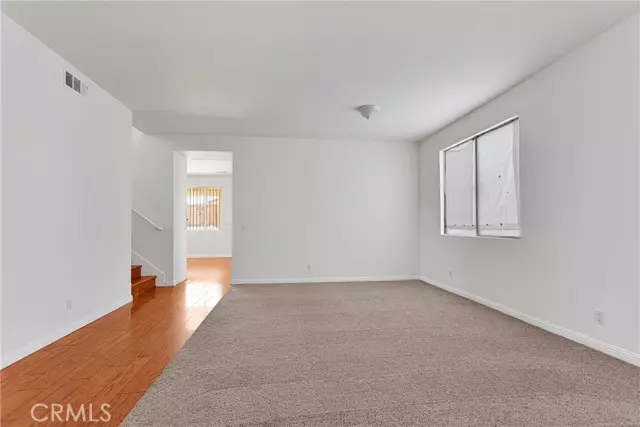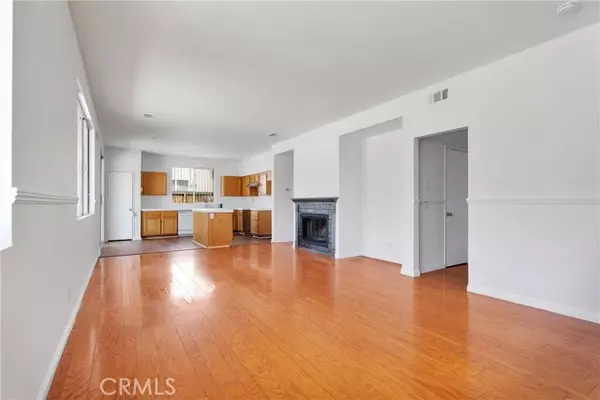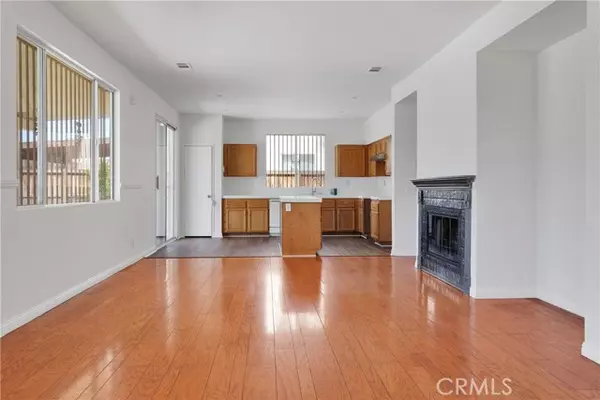$434,000
$429,000
1.2%For more information regarding the value of a property, please contact us for a free consultation.
4 Beds
3 Baths
2,476 SqFt
SOLD DATE : 07/09/2024
Key Details
Sold Price $434,000
Property Type Single Family Home
Sub Type Detached
Listing Status Sold
Purchase Type For Sale
Square Footage 2,476 sqft
Price per Sqft $175
MLS Listing ID HD24109928
Sold Date 07/09/24
Style Detached
Bedrooms 4
Full Baths 3
HOA Y/N No
Year Built 1998
Lot Size 7,260 Sqft
Acres 0.1667
Property Description
This is a Must See Home. This 2 story large home offers four bedrooms two full bathrooms and one three quarter bathroom, the three quarter bathroom is located in the first floor. This home is ready for it's new owner. Home features a combination of wood flooring and new carpet. As you walk in you are greeted by the large living room with large windows for natural light. The kitchen is spacious enough to accommodate multiple chefs to cook for a large gathering with an island kitchen counter and stainless steel sink. Kitchen is open to the family room, dining room and breakfast nook. As you make your way to the second floor you will see the second bathroom (full bathroom) and laundry room with convenient cabinets to store all your laundry goods. There is a small area between the laundry room and first bedroom that could be use as a reading nook/loft space. The Master Bedroom offers Wood Flooring & Crown Molding that creates a special touch to the room, master bathroom offers his and hers sink, separate tub and shower plus a large walk in closet. The other 3 bedrooms are also spacious with good size closets. The expansive covered patio is perfect for those special gatherings. 3 car garage. This home is close to highway 395 and the I-15 freeway, perfect location, you can go everywhere from here, whether you want to travel north to las Vegas via the I-15 or south to all the cities down bellow. Highway 395 will take you north, and Palmdale Rd take you to Palmdale. The High Desert is now the future home of the recently approved High Speed Train from Apple Valley to Las Vegas and t
This is a Must See Home. This 2 story large home offers four bedrooms two full bathrooms and one three quarter bathroom, the three quarter bathroom is located in the first floor. This home is ready for it's new owner. Home features a combination of wood flooring and new carpet. As you walk in you are greeted by the large living room with large windows for natural light. The kitchen is spacious enough to accommodate multiple chefs to cook for a large gathering with an island kitchen counter and stainless steel sink. Kitchen is open to the family room, dining room and breakfast nook. As you make your way to the second floor you will see the second bathroom (full bathroom) and laundry room with convenient cabinets to store all your laundry goods. There is a small area between the laundry room and first bedroom that could be use as a reading nook/loft space. The Master Bedroom offers Wood Flooring & Crown Molding that creates a special touch to the room, master bathroom offers his and hers sink, separate tub and shower plus a large walk in closet. The other 3 bedrooms are also spacious with good size closets. The expansive covered patio is perfect for those special gatherings. 3 car garage. This home is close to highway 395 and the I-15 freeway, perfect location, you can go everywhere from here, whether you want to travel north to las Vegas via the I-15 or south to all the cities down bellow. Highway 395 will take you north, and Palmdale Rd take you to Palmdale. The High Desert is now the future home of the recently approved High Speed Train from Apple Valley to Las Vegas and to the south to Rancho Cucamonga. The project is expected to be completed by 2028. This project is expected to bring in jobs and boost the economy of the High Desert.
Location
State CA
County San Bernardino
Area Adelanto (92301)
Interior
Interior Features Ceramic Counters
Cooling Central Forced Air
Flooring Carpet, Wood
Fireplaces Type FP in Family Room
Laundry Laundry Room, Inside
Exterior
Exterior Feature Frame
Parking Features Garage
Garage Spaces 3.0
Fence Wood
Utilities Available Electricity Connected, Natural Gas Connected, Water Connected
View Mountains/Hills
Roof Type Tile/Clay
Total Parking Spaces 3
Building
Lot Description Sidewalks
Story 2
Lot Size Range 4000-7499 SF
Sewer Sewer Paid
Water Public
Architectural Style Traditional
Level or Stories 2 Story
Others
Monthly Total Fees $65
Acceptable Financing Cash, Conventional, FHA, VA, Cash To New Loan
Listing Terms Cash, Conventional, FHA, VA, Cash To New Loan
Special Listing Condition Standard
Read Less Info
Want to know what your home might be worth? Contact us for a FREE valuation!

Our team is ready to help you sell your home for the highest possible price ASAP

Bought with JOSE GALDAMEZ • EXCELLENCE RE REAL ESTATE
"My job is to find and attract mastery-based agents to the office, protect the culture, and make sure everyone is happy! "
1615 Murray Canyon Rd Suite 110, Diego, California, 92108, United States







