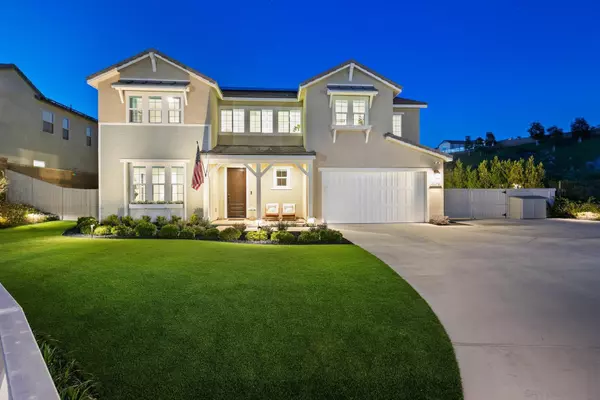$1,735,000
$1,699,000
2.1%For more information regarding the value of a property, please contact us for a free consultation.
5 Beds
5 Baths
3,778 SqFt
SOLD DATE : 07/12/2024
Key Details
Sold Price $1,735,000
Property Type Single Family Home
Sub Type Detached
Listing Status Sold
Purchase Type For Sale
Square Footage 3,778 sqft
Price per Sqft $459
Subdivision Harmony Grove
MLS Listing ID 240012432
Sold Date 07/12/24
Style Detached
Bedrooms 5
Full Baths 4
Half Baths 1
HOA Fees $244/mo
HOA Y/N Yes
Year Built 2018
Lot Size 0.530 Acres
Acres 0.53
Property Description
Stunning 5-bedroom, 4.5-bathroom impeccably maintained and move-in ready home boasting a convenient 3-car attached garage on a serene cul-de-sac lot spanning over ½ acre. Equipped with OWNED 32-panel solar, 2 powerwall batteries, and charging stations, this property offers both elegance and efficiency. Nestled in the highly coveted Harmony Grove Village, this home enjoys access to a wealth of community amenities. Positioned on a prime lot with just one neighbor, it offers breathtaking, unobstructed mountain views. Highlights of this residence include a main level bedroom with full bath, an airy and luminous floor plan complemented by indoor/outdoor sliding doors leading to a secluded backyard enveloped by privacy trees. Outdoor features include a California room, patio, jacuzzi, BBQ grill island, and newly seeded grass. The chef's kitchen is a culinary masterpiece, featuring a center island, Wolf range, Subzero refrigerator, and upscale Restoration Hardware finishes. The primary retreat boasts a spacious walk-in closet, dual sinks, and shower/tub, while additional amenities include an upstairs loft area, large laundry room with abundance of storage, designer cabinetry, wood flooring, quartz countertops, ceiling fans, dual central air and heat, and an epoxied garage with dedicated gym area. Outside, drought-tolerant landscaping and fruit trees graces the property, with a side yard designated for RV/boat parking and extra storage. This meticulously maintained home is a true gem and a haven for entertainers.
Ideally located near schools, shopping, and with easy freeway access, this is an opportunity not to be missed!
Location
State CA
County San Diego
Community Harmony Grove
Area Escondido (92029)
Zoning R1
Rooms
Family Room 15x13
Other Rooms 14x20
Master Bedroom 20x16
Bedroom 2 15x11
Bedroom 3 12x11
Bedroom 4 15x12
Bedroom 5 16x13
Living Room 22x21
Dining Room 15x14
Kitchen 22x11
Interior
Heating Natural Gas
Cooling Central Forced Air
Fireplaces Number 1
Fireplaces Type FP in Family Room
Equipment Dishwasher, Microwave, Refrigerator, Solar Panels, Double Oven, Range/Stove Hood, Barbecue
Appliance Dishwasher, Microwave, Refrigerator, Solar Panels, Double Oven, Range/Stove Hood, Barbecue
Laundry Laundry Room
Exterior
Exterior Feature Stucco
Parking Features Direct Garage Access
Garage Spaces 3.0
Fence Full
Pool Community/Common
Community Features Biking/Hiking Trails, Clubhouse/Rec Room, Playground, Pool, Spa/Hot Tub
Complex Features Biking/Hiking Trails, Clubhouse/Rec Room, Playground, Pool, Spa/Hot Tub
View Mountains/Hills, Panoramic
Roof Type Tile/Clay
Total Parking Spaces 11
Building
Story 2
Lot Size Range .5 to 1 AC
Sewer Sewer Connected
Water Meter on Property
Level or Stories 2 Story
Others
Ownership Fee Simple
Monthly Total Fees $698
Acceptable Financing Cash, Conventional, FHA, VA
Listing Terms Cash, Conventional, FHA, VA
Read Less Info
Want to know what your home might be worth? Contact us for a FREE valuation!

Our team is ready to help you sell your home for the highest possible price ASAP

Bought with Erika M Borunda • Exude Luxury Group
"My job is to find and attract mastery-based agents to the office, protect the culture, and make sure everyone is happy! "
1615 Murray Canyon Rd Suite 110, Diego, California, 92108, United States







