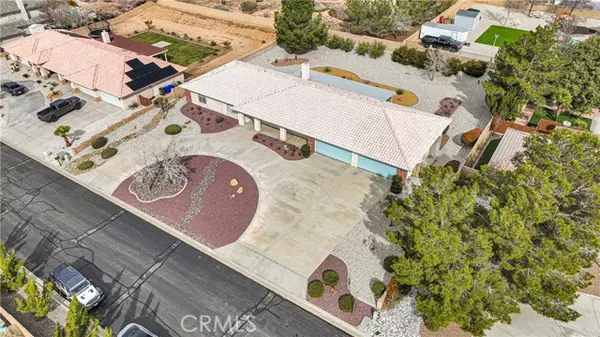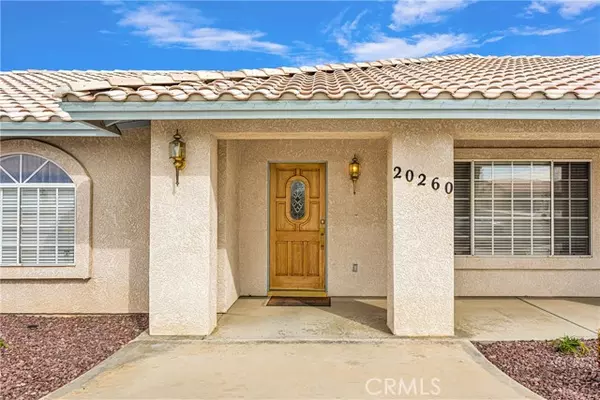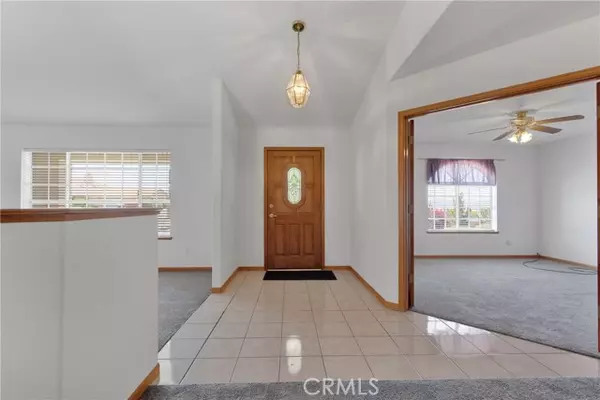$621,000
$649,000
4.3%For more information regarding the value of a property, please contact us for a free consultation.
4 Beds
3 Baths
3,136 SqFt
SOLD DATE : 07/18/2024
Key Details
Sold Price $621,000
Property Type Single Family Home
Sub Type Detached
Listing Status Sold
Purchase Type For Sale
Square Footage 3,136 sqft
Price per Sqft $198
MLS Listing ID CV24039237
Sold Date 07/18/24
Style Detached
Bedrooms 4
Full Baths 3
Construction Status Turnkey
HOA Fees $101/mo
HOA Y/N Yes
Year Built 1997
Lot Size 0.499 Acres
Acres 0.4988
Property Description
Warm, contemporary modern property in the prestigious gated Quail Run Estates of Apple Valley, CA. This private, 3,136 SqFt, architectural gem is privately secluded behind mature landscaping, quietly set back from the street. Set upon a 21,727 SqFt lot with an irrigation system and custom desert landscaping. A paver-lined circular driveway leads to this striking home. Inside the home the huge kitchen is complete with recessed lighting, built-in oven and stove top, a lighted pantry, an extra long breakfast bar and a separate oversized eating area. The large adjacent family room features a brick fireplace with a raised hearth. All new carpeting and padding has been installed in 2024! In the front area there is a formal living room and dining room bathed in natural sunlight from the large picture windows. The expansive primary suite includes an enormous walk-in closet and luxurious, double vanity, en-suite with separate soaking tub and shower. Also on this side of the house there are 2 more extra large guest bedrooms and a full bathroom. On the other side of the home, there is a gigantic bedroom next to a full bathroom that can easily be converted into a second primary suite. All bedrooms have walk-in closets. The laundry room has a utility sink and tons of storage. The entertainer's backyard features a generously sized covered patio that has a NEW ROOF and a sprawling area for seating, cooking or even adding a hot tub. The 4 car oversized garage has a workbench. Impressively crafted with a second to none level of detail, tailored for the most discerning buyer. CHECK OUT THE A
Warm, contemporary modern property in the prestigious gated Quail Run Estates of Apple Valley, CA. This private, 3,136 SqFt, architectural gem is privately secluded behind mature landscaping, quietly set back from the street. Set upon a 21,727 SqFt lot with an irrigation system and custom desert landscaping. A paver-lined circular driveway leads to this striking home. Inside the home the huge kitchen is complete with recessed lighting, built-in oven and stove top, a lighted pantry, an extra long breakfast bar and a separate oversized eating area. The large adjacent family room features a brick fireplace with a raised hearth. All new carpeting and padding has been installed in 2024! In the front area there is a formal living room and dining room bathed in natural sunlight from the large picture windows. The expansive primary suite includes an enormous walk-in closet and luxurious, double vanity, en-suite with separate soaking tub and shower. Also on this side of the house there are 2 more extra large guest bedrooms and a full bathroom. On the other side of the home, there is a gigantic bedroom next to a full bathroom that can easily be converted into a second primary suite. All bedrooms have walk-in closets. The laundry room has a utility sink and tons of storage. The entertainer's backyard features a generously sized covered patio that has a NEW ROOF and a sprawling area for seating, cooking or even adding a hot tub. The 4 car oversized garage has a workbench. Impressively crafted with a second to none level of detail, tailored for the most discerning buyer. CHECK OUT THE ATTACHED 3D VIRTUAL TOUR!!
Location
State CA
County San Bernardino
Area Apple Valley (92308)
Interior
Interior Features Ceramic Counters, Pantry, Recessed Lighting, Tile Counters
Cooling Central Forced Air
Flooring Carpet, Tile
Fireplaces Type FP in Family Room, Gas, Raised Hearth
Equipment Dishwasher, Disposal, Dryer, Refrigerator, Washer, Water Line to Refr
Appliance Dishwasher, Disposal, Dryer, Refrigerator, Washer, Water Line to Refr
Laundry Laundry Room, Inside
Exterior
Exterior Feature Stucco
Parking Features Garage - Two Door, Garage Door Opener
Garage Spaces 4.0
Fence Wrought Iron
Utilities Available Cable Available, Electricity Connected, Natural Gas Connected, Phone Available, Sewer Not Available, Water Connected
View Mountains/Hills, Neighborhood
Roof Type Tile/Clay
Total Parking Spaces 14
Building
Lot Description Curbs, Landscaped
Story 1
Sewer Conventional Septic
Water Public
Architectural Style Traditional
Level or Stories 1 Story
Construction Status Turnkey
Others
Monthly Total Fees $156
Acceptable Financing Cash, Conventional, FHA, VA, Cash To New Loan, Submit
Listing Terms Cash, Conventional, FHA, VA, Cash To New Loan, Submit
Special Listing Condition Standard
Read Less Info
Want to know what your home might be worth? Contact us for a FREE valuation!

Our team is ready to help you sell your home for the highest possible price ASAP

Bought with Johnna Griffin • First Team Real Estate-HighDes
"My job is to find and attract mastery-based agents to the office, protect the culture, and make sure everyone is happy! "
1615 Murray Canyon Rd Suite 110, Diego, California, 92108, United States







