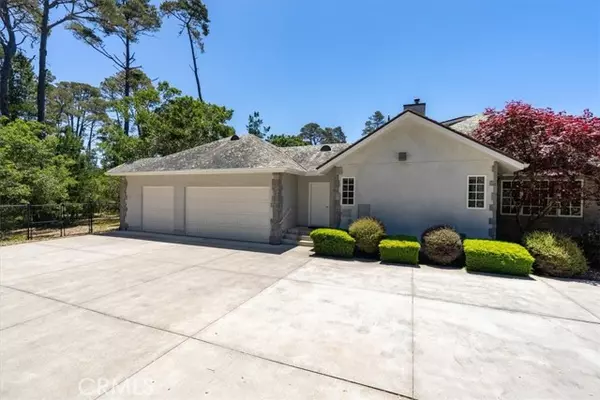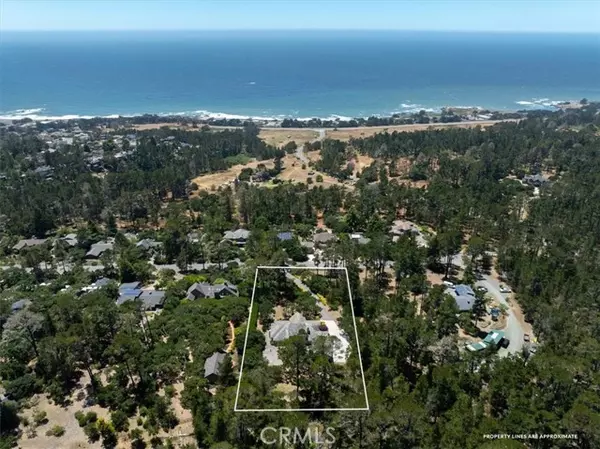$2,295,000
$2,395,000
4.2%For more information regarding the value of a property, please contact us for a free consultation.
3 Beds
3 Baths
4,319 SqFt
SOLD DATE : 07/31/2024
Key Details
Sold Price $2,295,000
Property Type Single Family Home
Sub Type Detached
Listing Status Sold
Purchase Type For Sale
Square Footage 4,319 sqft
Price per Sqft $531
MLS Listing ID SC24131673
Sold Date 07/31/24
Style Detached
Bedrooms 3
Full Baths 2
Half Baths 1
HOA Y/N No
Year Built 2001
Lot Size 1.370 Acres
Acres 1.37
Property Description
Nestled in the prestigious Leimert Estates neighborhood of Cambria, this exquisite property offers an unparalleled blend of luxury, comfort, and natural beauty. Spanning 1.37 acres, this residence is a sanctuary with maple wood floors, exuding warmth and sophistication. The home features 3 spacious bedrooms and 2.5 well appointed baths. Main bathroom is equipped with heated floors. A half-bath is adjacent to the equipped laundry room with storage, countertops, and a sink. This property features a 3 car garage, offering room for vehicles and storage, with plenty of onsite parking. As you step through the grand french front doors, you're welcomed into a light-filled living area adorned with a fireplace and expansive windows that create an inviting, airy ambiance. The adjacent dining area is perfect for hosting intimate dinners or large gatherings. The gourmet kitchen is a chefs dream, featuring a large island with a prep sink, a custom refrigerator, an abundance of cabinetry, and extensive counter space for all your culinary endeavors. This kitchen flows into a cozy sitting area with a fireplace, making it an ideal space for entertaining. Skylights provide natural brightness, enhancing the already luminous interior. A spacious office adorned with floor to ceiling built in desk and bookcases, lending the room a sense of grandeur and elegance. The master suite is a retreat, complete with a sitting room and French doors that open to a private deck. The master suite also boasts a large walk-in closet and an opulent master bathroom with an oversized steam shower and a jetted spa t
Nestled in the prestigious Leimert Estates neighborhood of Cambria, this exquisite property offers an unparalleled blend of luxury, comfort, and natural beauty. Spanning 1.37 acres, this residence is a sanctuary with maple wood floors, exuding warmth and sophistication. The home features 3 spacious bedrooms and 2.5 well appointed baths. Main bathroom is equipped with heated floors. A half-bath is adjacent to the equipped laundry room with storage, countertops, and a sink. This property features a 3 car garage, offering room for vehicles and storage, with plenty of onsite parking. As you step through the grand french front doors, you're welcomed into a light-filled living area adorned with a fireplace and expansive windows that create an inviting, airy ambiance. The adjacent dining area is perfect for hosting intimate dinners or large gatherings. The gourmet kitchen is a chefs dream, featuring a large island with a prep sink, a custom refrigerator, an abundance of cabinetry, and extensive counter space for all your culinary endeavors. This kitchen flows into a cozy sitting area with a fireplace, making it an ideal space for entertaining. Skylights provide natural brightness, enhancing the already luminous interior. A spacious office adorned with floor to ceiling built in desk and bookcases, lending the room a sense of grandeur and elegance. The master suite is a retreat, complete with a sitting room and French doors that open to a private deck. The master suite also boasts a large walk-in closet and an opulent master bathroom with an oversized steam shower and a jetted spa tub, offering a spa-like experience at home. The upper level features a sitting area with a fireplace, offering a versatile space with endless possibilities. The exterior of the home is equally captivating, with a covered porch and a back deck that overlooks a picturesque backyard filled with majestic oak trees. This outdoor oasis provides a tranquil escape where you can enjoy the best of both worlds the proximity to the beach and the serenity of a nature-filled environment. Conveniently located near downtown Cambria, this property offers easy access to quaint stores, delightful restaurants, and renowned wine-tasting venues. Homes of this caliber in Cambria are rare, making this a unique opportunity to own a piece of paradise in one of the most sought-after locations. Experience the perfect blend of luxury living and natural beauty in this exceptional Leimert Estates residence.
Location
State CA
County San Luis Obispo
Area Cambria (93428)
Interior
Fireplaces Type FP in Family Room, FP in Living Room, Bonus Room
Equipment Dishwasher, Refrigerator, Trash Compactor, Gas Range
Appliance Dishwasher, Refrigerator, Trash Compactor, Gas Range
Laundry Inside
Exterior
Parking Features Garage
Garage Spaces 3.0
View Trees/Woods
Total Parking Spaces 3
Building
Story 2
Sewer Conventional Septic
Water Public
Level or Stories 2 Story
Others
Acceptable Financing Cash, Cash To New Loan, Submit
Listing Terms Cash, Cash To New Loan, Submit
Special Listing Condition Standard
Read Less Info
Want to know what your home might be worth? Contact us for a FREE valuation!

Our team is ready to help you sell your home for the highest possible price ASAP

Bought with Kellie Williams • Coldwell Banker Kellie & Assoc
"My job is to find and attract mastery-based agents to the office, protect the culture, and make sure everyone is happy! "
1615 Murray Canyon Rd Suite 110, Diego, California, 92108, United States







