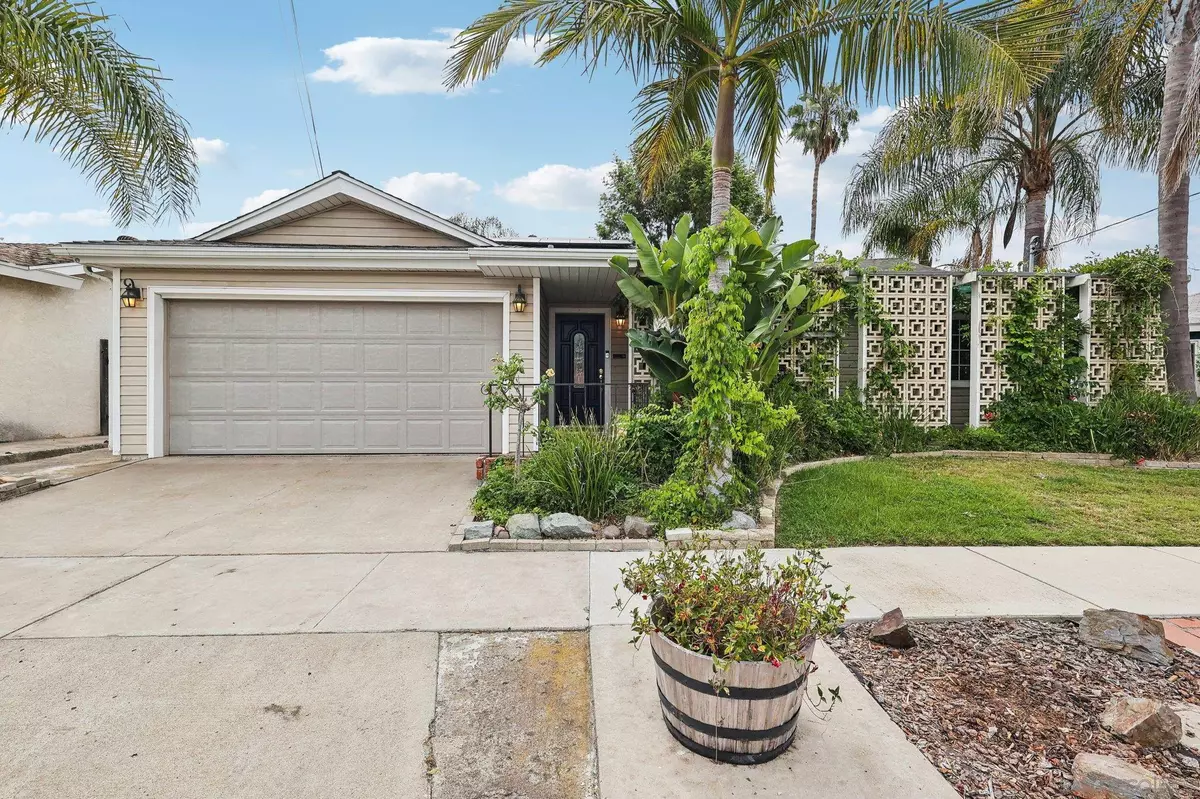$1,250,000
$1,150,000
8.7%For more information regarding the value of a property, please contact us for a free consultation.
4 Beds
3 Baths
2,000 SqFt
SOLD DATE : 08/09/2024
Key Details
Sold Price $1,250,000
Property Type Single Family Home
Sub Type Detached
Listing Status Sold
Purchase Type For Sale
Square Footage 2,000 sqft
Price per Sqft $625
Subdivision Clairemont
MLS Listing ID 240015628
Sold Date 08/09/24
Style Detached
Bedrooms 4
Full Baths 2
Half Baths 1
HOA Y/N No
Year Built 1963
Lot Size 0.324 Acres
Acres 0.32
Property Description
Introducing this charming 4-bedroom home, now available for a new owner to enjoy as much as the current owners have. Lovingly maintained and nestled on a spacious 14,100 square foot lot with sweeping panoramic views, this property is situated on a peaceful cul-de-sac street. The main level features three bedrooms, while upstairs boasts a generously sized primary bedroom. The primary suite includes a walk-in closet, a spacious bathroom with a step-in shower, and a balcony overlooking the backyard. Outside, the backyard offers a serene retreat complete with fruit trees, mature landscaping, a shed, and potential space for adding a deck, mirroring neighboring properties. An addition has expanded the home to include an expansive family room featuring a charming brick fireplace and impressive wood beam ceilings. Above this family room, you'll find the luxurious Primary Suite. The open and spacious kitchen seamlessly connects with the family room and dining area, creating a central hub for gatherings. Energy-efficient vinyl siding and dual-pane windows are installed throughout. Solar panels allow for low energy cost & year-round comfort. This residence presents a unique blend of space, functionality, and comfort, making it an ideal choice for discerning buyers seeking a serene retreat and an exceptional venue for entertaining. Hurry this one wont last long!
Location
State CA
County San Diego
Community Clairemont
Area Linda Vista (92111)
Zoning R-1:SINGLE
Rooms
Family Room 17x13
Master Bedroom 13x13
Bedroom 2 10x13
Bedroom 3 12x11
Bedroom 4 10x10
Living Room 26x16
Dining Room 9x11
Kitchen 10x11
Interior
Heating Natural Gas
Equipment Disposal, Microwave, Solar Panels, Gas Oven, Gas Stove, Counter Top
Appliance Disposal, Microwave, Solar Panels, Gas Oven, Gas Stove, Counter Top
Laundry Garage
Exterior
Exterior Feature Vinyl Siding
Parking Features Attached
Garage Spaces 2.0
Fence Full
View Panoramic, Parklike, Valley/Canyon, Trees/Woods
Roof Type Composition
Total Parking Spaces 4
Building
Story 2
Lot Size Range .25 to .5 AC
Sewer Sewer Connected
Water Public
Level or Stories 2 Story
Others
Ownership Fee Simple
Acceptable Financing Cash, Conventional, FHA, VA
Listing Terms Cash, Conventional, FHA, VA
Pets Allowed Yes
Read Less Info
Want to know what your home might be worth? Contact us for a FREE valuation!

Our team is ready to help you sell your home for the highest possible price ASAP

Bought with Justin Wilfinger • The Agency

"My job is to find and attract mastery-based agents to the office, protect the culture, and make sure everyone is happy! "
1615 Murray Canyon Rd Suite 110, Diego, California, 92108, United States







