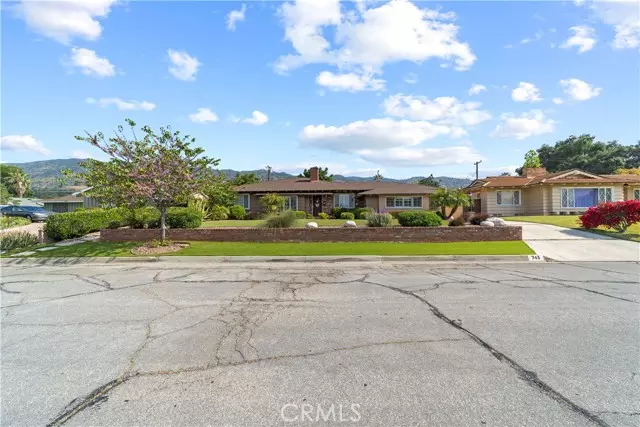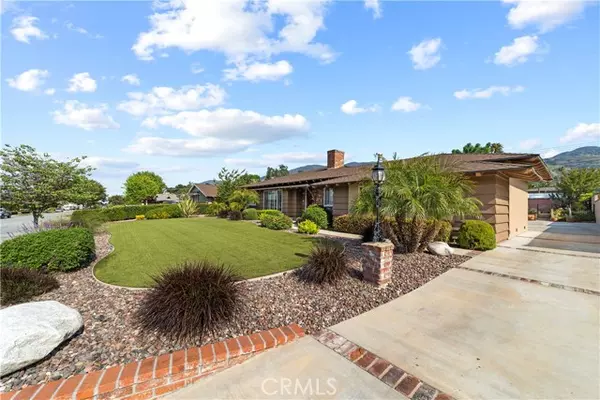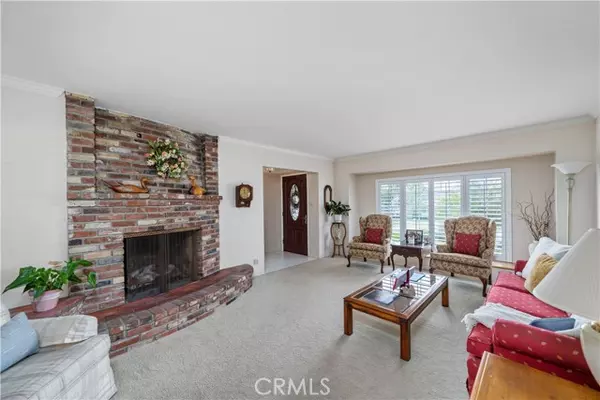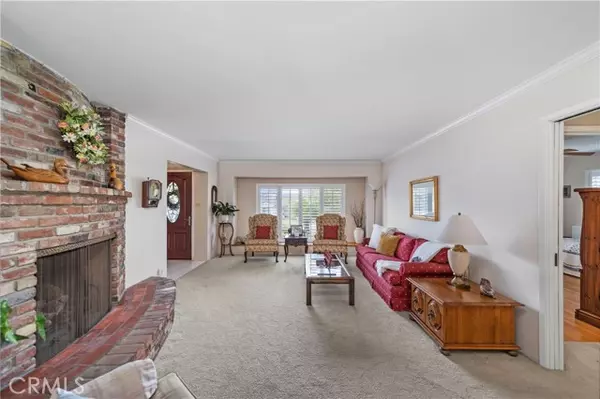$1,035,000
$1,048,800
1.3%For more information regarding the value of a property, please contact us for a free consultation.
3 Beds
2 Baths
2,105 SqFt
SOLD DATE : 08/20/2024
Key Details
Sold Price $1,035,000
Property Type Single Family Home
Sub Type Detached
Listing Status Sold
Purchase Type For Sale
Square Footage 2,105 sqft
Price per Sqft $491
MLS Listing ID CV24098563
Sold Date 08/20/24
Style Detached
Bedrooms 3
Full Baths 2
HOA Y/N No
Year Built 1955
Lot Size 0.254 Acres
Acres 0.2536
Property Description
Nestled in a highly sought-after neighborhood, this home exudes pride of ownership from the meticulously maintained yard to the stylish interior. The front yard features drought-tolerant landscaping with turf grass and vibrant plants, ensuring both beauty and sustainability. Step inside to a spacious living area adorned with a cozy brick fireplace, perfect for relaxing evenings. The upgraded kitchen boasts granite countertops and a large walk-in pantry, flowing seamlessly into the formal dining room with beautiful wood exposed ceilings that add tons of charm. A sun room directly off the dining room is ideal for entertaining guests or using as an additional living space. Plantation shutters throughout add privacy and a touch of class. Both the interior and exterior have been freshly repainted in the last two years. A unique highlight is the converted garage, now a versatile living space that can serve as a 4th extra bedroom or a flexible area for your needs. The backyard is an entertainers dream with a sparkling pool, ample space for gatherings, and a spacious grass area. Additional features include parking in the back of the home for privacy and a covered patio with a ceiling fan and lighting directly off the pool for relaxing or dining outdoors. Located in the award-winning Glendora Unified School District and just a short distance from downtown Glendora, this home offers both convenience and charm.
Nestled in a highly sought-after neighborhood, this home exudes pride of ownership from the meticulously maintained yard to the stylish interior. The front yard features drought-tolerant landscaping with turf grass and vibrant plants, ensuring both beauty and sustainability. Step inside to a spacious living area adorned with a cozy brick fireplace, perfect for relaxing evenings. The upgraded kitchen boasts granite countertops and a large walk-in pantry, flowing seamlessly into the formal dining room with beautiful wood exposed ceilings that add tons of charm. A sun room directly off the dining room is ideal for entertaining guests or using as an additional living space. Plantation shutters throughout add privacy and a touch of class. Both the interior and exterior have been freshly repainted in the last two years. A unique highlight is the converted garage, now a versatile living space that can serve as a 4th extra bedroom or a flexible area for your needs. The backyard is an entertainers dream with a sparkling pool, ample space for gatherings, and a spacious grass area. Additional features include parking in the back of the home for privacy and a covered patio with a ceiling fan and lighting directly off the pool for relaxing or dining outdoors. Located in the award-winning Glendora Unified School District and just a short distance from downtown Glendora, this home offers both convenience and charm.
Location
State CA
County Los Angeles
Area Glendora (91741)
Zoning GDE4
Interior
Cooling Central Forced Air
Fireplaces Type FP in Living Room
Laundry Inside
Exterior
Pool Private
View Mountains/Hills
Building
Story 1
Sewer Unknown
Water Public
Level or Stories 1 Story
Others
Monthly Total Fees $58
Acceptable Financing Submit
Listing Terms Submit
Read Less Info
Want to know what your home might be worth? Contact us for a FREE valuation!

Our team is ready to help you sell your home for the highest possible price ASAP

Bought with Shaunna Elias • COMPASS
"My job is to find and attract mastery-based agents to the office, protect the culture, and make sure everyone is happy! "
1615 Murray Canyon Rd Suite 110, Diego, California, 92108, United States






