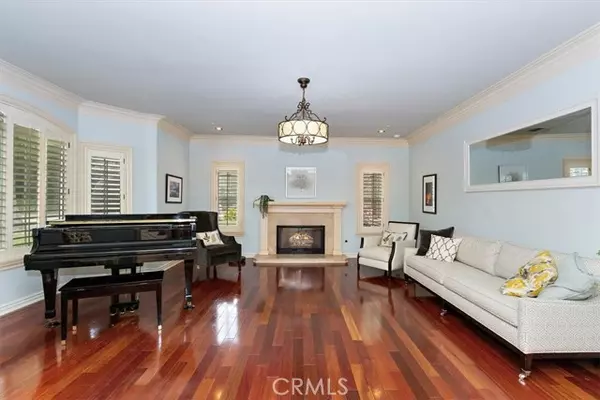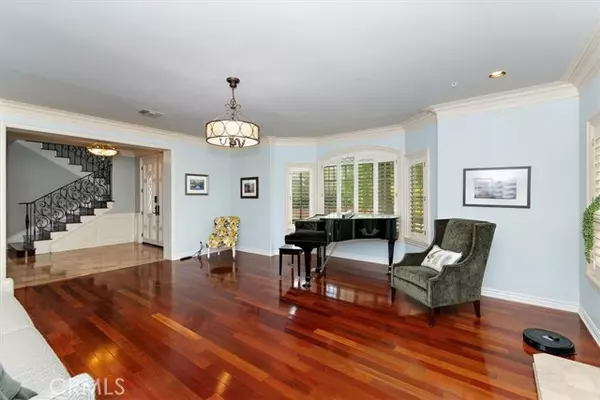$1,700,000
$1,750,000
2.9%For more information regarding the value of a property, please contact us for a free consultation.
5 Beds
5 Baths
3,605 SqFt
SOLD DATE : 08/30/2024
Key Details
Sold Price $1,700,000
Property Type Single Family Home
Sub Type Detached
Listing Status Sold
Purchase Type For Sale
Square Footage 3,605 sqft
Price per Sqft $471
MLS Listing ID CV24141984
Sold Date 08/30/24
Style Detached
Bedrooms 5
Full Baths 5
HOA Y/N No
Year Built 1998
Lot Size 0.385 Acres
Acres 0.3847
Property Description
Beautiful Custom-Built Home exudes timeless charm and Elegance. Greenery and blooming gardens. The exterior of the house is a picture -perfect blend of classic architecture and modern amenities. This home features a welcoming foyer with polished hardwood floors and a grand staircase leading to the second floor. The Livingroom is a masterpiece of traditional design with stone fireplace as a focal point. Intricate molding and wainscoting throughout the house. The large windows with custom plantation shutters bring in a lot of natural light. The Dining room is a perfect setting for large gathering, and a amazing chandelier overhead. The kitchen is a chef's dream, equipped with Viking appliances, Granite counter tops and Center Island. The upstairs features a Primary retreat with luxurious Fireplace and walk in closet. The primary ensuite and a soaking Bathtub and separate shower with Granite countertop Vanity. Four Bedrooms upstairs and a one-bedroom Downstairs with its own ensuite equipped with shower for guests. The backyard is true paradise for relaxation and entertainment. A sparkling pool takes center stage, surrounded by a stone patio and spa with built in BBQ. Mature trees bring natural shade and a manicured landscape ensure privacy. This custom home is equipped with Pain solar and EV charger in garage. Don't miss the opportunity.
Beautiful Custom-Built Home exudes timeless charm and Elegance. Greenery and blooming gardens. The exterior of the house is a picture -perfect blend of classic architecture and modern amenities. This home features a welcoming foyer with polished hardwood floors and a grand staircase leading to the second floor. The Livingroom is a masterpiece of traditional design with stone fireplace as a focal point. Intricate molding and wainscoting throughout the house. The large windows with custom plantation shutters bring in a lot of natural light. The Dining room is a perfect setting for large gathering, and a amazing chandelier overhead. The kitchen is a chef's dream, equipped with Viking appliances, Granite counter tops and Center Island. The upstairs features a Primary retreat with luxurious Fireplace and walk in closet. The primary ensuite and a soaking Bathtub and separate shower with Granite countertop Vanity. Four Bedrooms upstairs and a one-bedroom Downstairs with its own ensuite equipped with shower for guests. The backyard is true paradise for relaxation and entertainment. A sparkling pool takes center stage, surrounded by a stone patio and spa with built in BBQ. Mature trees bring natural shade and a manicured landscape ensure privacy. This custom home is equipped with Pain solar and EV charger in garage. Don't miss the opportunity.
Location
State CA
County Los Angeles
Area Glendora (91741)
Zoning GDE6
Interior
Interior Features Beamed Ceilings, Granite Counters, Pantry, Wainscoting, Wet Bar
Cooling Central Forced Air
Flooring Stone, Wood
Fireplaces Type FP in Family Room, FP in Living Room
Equipment Dishwasher, Disposal, Refrigerator, Gas Oven, Gas Range
Appliance Dishwasher, Disposal, Refrigerator, Gas Oven, Gas Range
Laundry Laundry Room
Exterior
Exterior Feature Block, Brick, Concrete
Parking Features Garage - Two Door, Garage Door Opener
Garage Spaces 3.0
Pool Private
Utilities Available Natural Gas Connected, Sewer Connected, Water Connected
View Mountains/Hills
Total Parking Spaces 3
Building
Lot Description Corner Lot
Story 2
Sewer Public Sewer
Water Public
Architectural Style Custom Built
Level or Stories 2 Story
Others
Monthly Total Fees $73
Acceptable Financing Cash To Existing Loan
Listing Terms Cash To Existing Loan
Special Listing Condition Standard
Read Less Info
Want to know what your home might be worth? Contact us for a FREE valuation!

Our team is ready to help you sell your home for the highest possible price ASAP

Bought with Hoss Nouhi • Coldwell Banker Realty
"My job is to find and attract mastery-based agents to the office, protect the culture, and make sure everyone is happy! "
1615 Murray Canyon Rd Suite 110, Diego, California, 92108, United States







