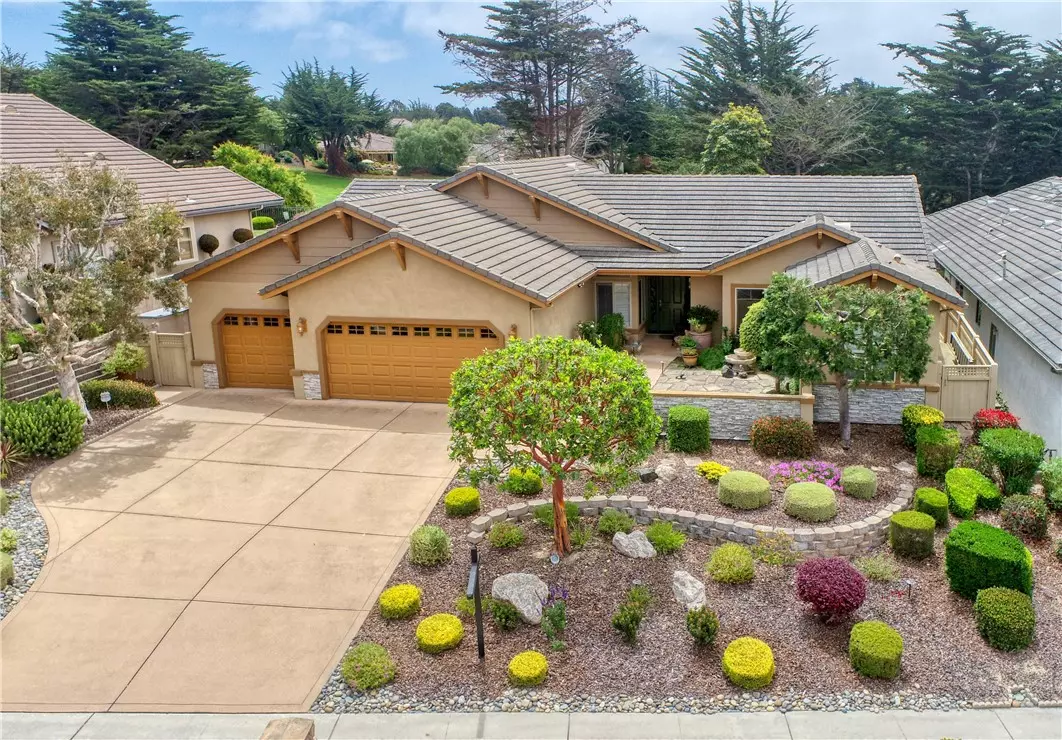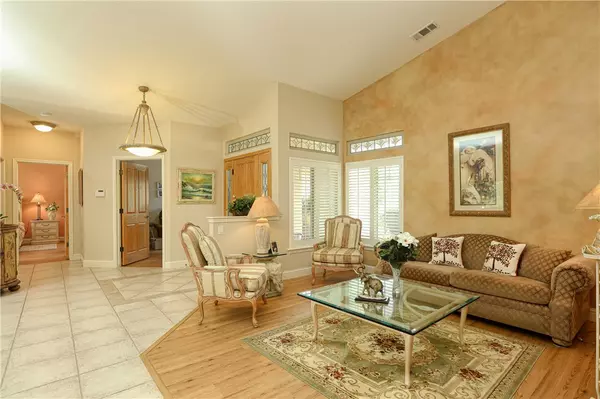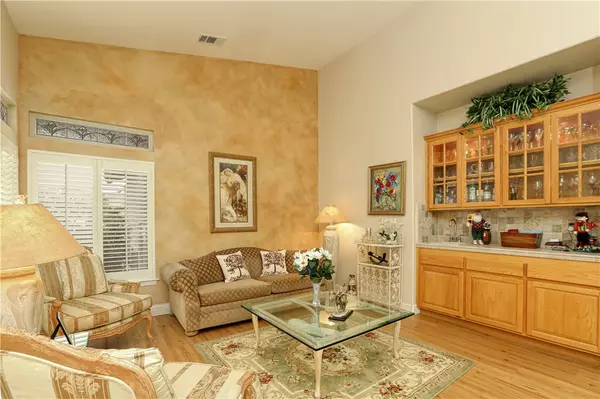$1,299,000
$1,299,000
For more information regarding the value of a property, please contact us for a free consultation.
3 Beds
3 Baths
2,653 SqFt
SOLD DATE : 09/06/2024
Key Details
Sold Price $1,299,000
Property Type Single Family Home
Sub Type Detached
Listing Status Sold
Purchase Type For Sale
Square Footage 2,653 sqft
Price per Sqft $489
MLS Listing ID PI24131779
Sold Date 09/06/24
Style Detached
Bedrooms 3
Full Baths 3
HOA Fees $138/mo
HOA Y/N Yes
Year Built 2002
Lot Size 0.279 Acres
Acres 0.2794
Property Description
Amazing single-level home located in the prestigious Cypress Ridge Golf Community. The property is located on the 10th fairway of the golf course. This spacious home has 3 bedrooms plus an office with three bathrooms. A courtyard invites you into this wonderful home. The gourmet kitchen area is open to the family room and kitchen nook area with an inviting view to the backyard and golf course beyond. The family room has a warm and inviting fireplace. Ample space in the kitchen and built in pantry area for supplies and linens. The living room area has a wet bar with storage. Indoor laundry room offers its own deep sink, folding area and ample storage space. The garage area is a large 3 car garage with additional storage area. The family room, kitchen nook, dining area and master bedroom all offer a view of the back patio, yard and golf course. The master bedroom and bath are spacious with a master bath that has a large walk in shower, large soaking tub and private toilet room. The additional bedrooms are on the opposite side of the house. The property offers the coastal climate and serene living experience.
Amazing single-level home located in the prestigious Cypress Ridge Golf Community. The property is located on the 10th fairway of the golf course. This spacious home has 3 bedrooms plus an office with three bathrooms. A courtyard invites you into this wonderful home. The gourmet kitchen area is open to the family room and kitchen nook area with an inviting view to the backyard and golf course beyond. The family room has a warm and inviting fireplace. Ample space in the kitchen and built in pantry area for supplies and linens. The living room area has a wet bar with storage. Indoor laundry room offers its own deep sink, folding area and ample storage space. The garage area is a large 3 car garage with additional storage area. The family room, kitchen nook, dining area and master bedroom all offer a view of the back patio, yard and golf course. The master bedroom and bath are spacious with a master bath that has a large walk in shower, large soaking tub and private toilet room. The additional bedrooms are on the opposite side of the house. The property offers the coastal climate and serene living experience.
Location
State CA
County San Luis Obispo
Area Arroyo Grande (93420)
Zoning RS
Interior
Interior Features Bar, Pantry, Wet Bar
Flooring Linoleum/Vinyl, Tile
Fireplaces Type FP in Family Room
Equipment Dishwasher, Disposal, Microwave, Trash Compactor, Water Softener, Electric Oven
Appliance Dishwasher, Disposal, Microwave, Trash Compactor, Water Softener, Electric Oven
Laundry Laundry Room
Exterior
Garage Spaces 3.0
Utilities Available Cable Connected, Electricity Connected, Natural Gas Connected, Phone Connected, Sewer Connected, Water Connected
View Golf Course, Panoramic, Neighborhood
Roof Type Tile/Clay
Total Parking Spaces 3
Building
Lot Description Sidewalks, Landscaped, Sprinklers In Front, Sprinklers In Rear
Story 1
Sewer Public Sewer
Water Private
Level or Stories 1 Story
Others
Monthly Total Fees $138
Acceptable Financing Cash, Exchange, Cash To New Loan
Listing Terms Cash, Exchange, Cash To New Loan
Special Listing Condition Standard
Read Less Info
Want to know what your home might be worth? Contact us for a FREE valuation!

Our team is ready to help you sell your home for the highest possible price ASAP

Bought with Hahn Shols • Intero Real Estate Services
"My job is to find and attract mastery-based agents to the office, protect the culture, and make sure everyone is happy! "
1615 Murray Canyon Rd Suite 110, Diego, California, 92108, United States







