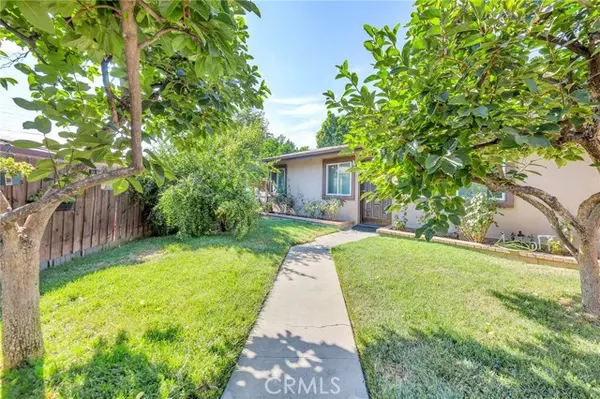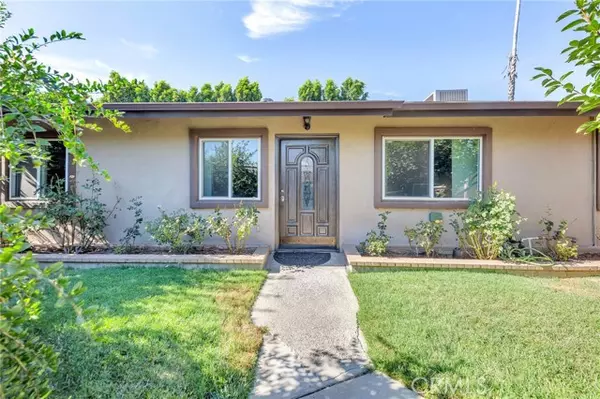$960,000
$899,950
6.7%For more information regarding the value of a property, please contact us for a free consultation.
4 Beds
3 Baths
1,610 SqFt
SOLD DATE : 09/20/2024
Key Details
Sold Price $960,000
Property Type Single Family Home
Sub Type Detached
Listing Status Sold
Purchase Type For Sale
Square Footage 1,610 sqft
Price per Sqft $596
MLS Listing ID SR24162425
Sold Date 09/20/24
Style Detached
Bedrooms 4
Full Baths 3
Construction Status Turnkey
HOA Y/N No
Year Built 1964
Lot Size 9,227 Sqft
Acres 0.2118
Property Description
Ideally located in a prime Northridge neighborhood, on a quiet cul-de-sac, youll discover this charming 4 bedroom and 3 bath single story pool home with 1610 SqFt of comfortable living space built in 1964 on a large 9,224 SqFt lot. You will enter a gated courtyard with numerous fruit trees leading to the front door. The entry opens to a light and bright entry area livingroom and adjacent diningroom area with a cathedral ceiling, recessed lighting, walk behind wetbar, tile floors, fireplace, and numerous windows. The delightful kitchen features custom cabinets, stainless steel appliances professional grade appliances including a 48 inch Subzero refrigerator/freezer, quartz countertops and a breakfast bar. The spacious primary bedroom features a wardrobe closet, sliding door to a private side yard and an en-suite remodeled private bath with a custom tiled tub/shower. There are 3 additional bedrooms (one has been converted to an office) and a centrally located updated hall bath. For your convenience, you will appreciate the separate laundryroom and extra half bath adjacent to the pool area. Outside, a private rear yard with large, covered patio featuring recessed lighting and a fireplace, a safety-fenced sparkling pebbletec pool, BBQ island boasting a 36 inch Viking gas BBQ. Additionally, there is a storage shed and an extra-large, double wide gated and paved RV pad with sewer and electricity with a separate entrance.
Ideally located in a prime Northridge neighborhood, on a quiet cul-de-sac, youll discover this charming 4 bedroom and 3 bath single story pool home with 1610 SqFt of comfortable living space built in 1964 on a large 9,224 SqFt lot. You will enter a gated courtyard with numerous fruit trees leading to the front door. The entry opens to a light and bright entry area livingroom and adjacent diningroom area with a cathedral ceiling, recessed lighting, walk behind wetbar, tile floors, fireplace, and numerous windows. The delightful kitchen features custom cabinets, stainless steel appliances professional grade appliances including a 48 inch Subzero refrigerator/freezer, quartz countertops and a breakfast bar. The spacious primary bedroom features a wardrobe closet, sliding door to a private side yard and an en-suite remodeled private bath with a custom tiled tub/shower. There are 3 additional bedrooms (one has been converted to an office) and a centrally located updated hall bath. For your convenience, you will appreciate the separate laundryroom and extra half bath adjacent to the pool area. Outside, a private rear yard with large, covered patio featuring recessed lighting and a fireplace, a safety-fenced sparkling pebbletec pool, BBQ island boasting a 36 inch Viking gas BBQ. Additionally, there is a storage shed and an extra-large, double wide gated and paved RV pad with sewer and electricity with a separate entrance.
Location
State CA
County Los Angeles
Area Northridge (91324)
Zoning LARS
Interior
Interior Features Copper Plumbing Partial, Recessed Lighting, Wet Bar
Heating Natural Gas
Cooling Central Forced Air
Flooring Laminate, Tile
Fireplaces Type FP in Living Room
Equipment Dishwasher, Disposal, Gas Oven, Gas Range
Appliance Dishwasher, Disposal, Gas Oven, Gas Range
Laundry Laundry Room
Exterior
Exterior Feature Stucco
Garage Spaces 2.0
Fence Wood
Pool Below Ground, Private, Fenced, Pebble
Utilities Available Cable Available, Natural Gas Connected, Phone Available, Sewer Connected, Water Connected
View Neighborhood
Roof Type Composition
Total Parking Spaces 2
Building
Lot Description Curbs, Sidewalks, Landscaped
Story 1
Lot Size Range 7500-10889 SF
Sewer Public Sewer
Water Public
Architectural Style Ranch
Level or Stories 1 Story
Construction Status Turnkey
Others
Monthly Total Fees $31
Acceptable Financing Cash, Cash To New Loan
Listing Terms Cash, Cash To New Loan
Special Listing Condition Standard
Read Less Info
Want to know what your home might be worth? Contact us for a FREE valuation!

Our team is ready to help you sell your home for the highest possible price ASAP

Bought with NON LISTED AGENT • NON LISTED OFFICE

"My job is to find and attract mastery-based agents to the office, protect the culture, and make sure everyone is happy! "
1615 Murray Canyon Rd Suite 110, Diego, California, 92108, United States







