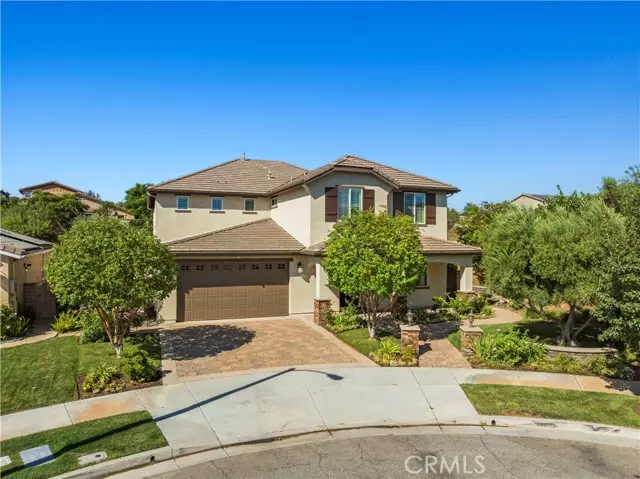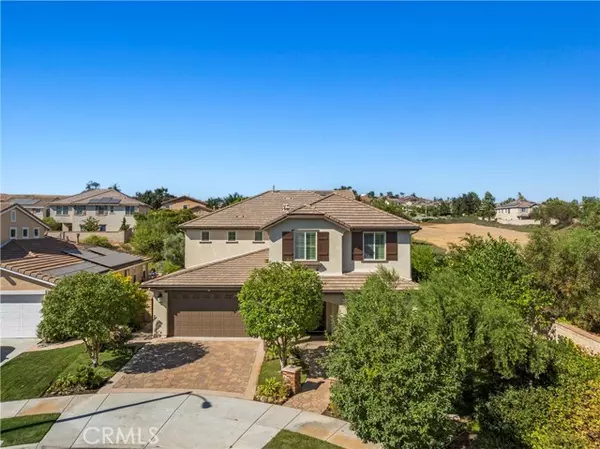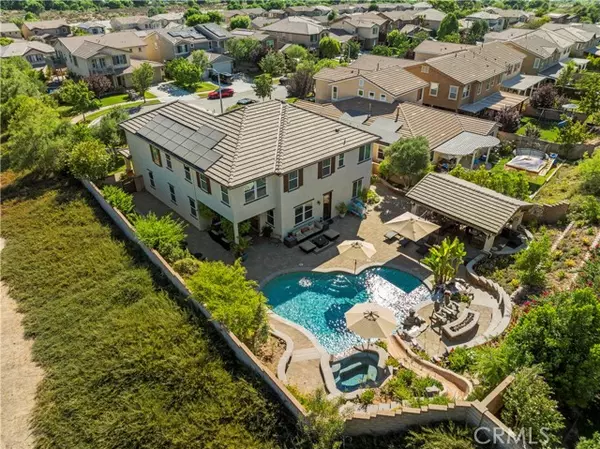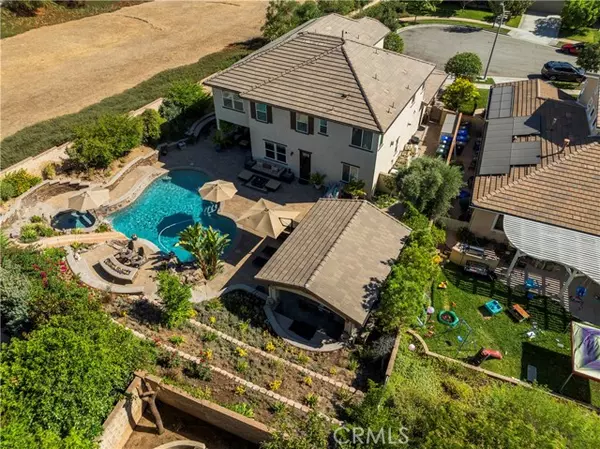$1,589,990
$1,589,990
For more information regarding the value of a property, please contact us for a free consultation.
5 Beds
3 Baths
4,065 SqFt
SOLD DATE : 09/20/2024
Key Details
Sold Price $1,589,990
Property Type Single Family Home
Sub Type Detached
Listing Status Sold
Purchase Type For Sale
Square Footage 4,065 sqft
Price per Sqft $391
MLS Listing ID SR24167814
Sold Date 09/20/24
Style Detached
Bedrooms 5
Full Baths 3
HOA Fees $185/mo
HOA Y/N Yes
Year Built 2013
Lot Size 0.258 Acres
Acres 0.2576
Property Description
Discover the allure of this magnificent executive pool residence! Nestled within River Village, one of Santa Clarita's premier communities. This neighborhood is celebrated for its exceptional planning, top-rated schools, parks, picturesque biking and walking paths, as well as expansive hiking trails. This amazing home boasts over 4,065 square feet, featuring 5 bedrooms, 3 bathrooms, a loft theatre room. It is equipped with high-end upgrades and OWNED SOLAR PANELS. The kitchen is a chef's dream, complete with a spacious center island, 6-burner stove, built-in refrigerator and microwave, along with a cozy kitchen nook. The family room seamlessly blends comfort and sophistication, featuring a fireplace. A generously sized bedroom on the first floor a full bathroom offers flexibility for guest. The primary suite serves as a private retreat, complete with a sitting area and two walk-in closets. Its bathroom offers a spa-like ambiance, featuring a large soaking tub, double vanities, and a shower. The backyard oasis is perfect for entertaining, showcasing an inviting pool and spa with a water slide, a BBQ pavilion, a covered patio with fans, an additional seating area with an outdoor fireplace, and a fire pit with seating. Conveniently located near amenities, highways, shopping, and dining, this home exemplifies luxurious living in a community that prioritizes both elegance and convenience. Welcome to your dream home!
Discover the allure of this magnificent executive pool residence! Nestled within River Village, one of Santa Clarita's premier communities. This neighborhood is celebrated for its exceptional planning, top-rated schools, parks, picturesque biking and walking paths, as well as expansive hiking trails. This amazing home boasts over 4,065 square feet, featuring 5 bedrooms, 3 bathrooms, a loft theatre room. It is equipped with high-end upgrades and OWNED SOLAR PANELS. The kitchen is a chef's dream, complete with a spacious center island, 6-burner stove, built-in refrigerator and microwave, along with a cozy kitchen nook. The family room seamlessly blends comfort and sophistication, featuring a fireplace. A generously sized bedroom on the first floor a full bathroom offers flexibility for guest. The primary suite serves as a private retreat, complete with a sitting area and two walk-in closets. Its bathroom offers a spa-like ambiance, featuring a large soaking tub, double vanities, and a shower. The backyard oasis is perfect for entertaining, showcasing an inviting pool and spa with a water slide, a BBQ pavilion, a covered patio with fans, an additional seating area with an outdoor fireplace, and a fire pit with seating. Conveniently located near amenities, highways, shopping, and dining, this home exemplifies luxurious living in a community that prioritizes both elegance and convenience. Welcome to your dream home!
Location
State CA
County Los Angeles
Area Santa Clarita (91350)
Zoning SCUR3
Interior
Heating Solar
Cooling Central Forced Air
Fireplaces Type FP in Living Room, Patio/Outdoors
Equipment Solar Panels
Appliance Solar Panels
Laundry Laundry Room
Exterior
Garage Spaces 3.0
Pool Below Ground, Private, See Remarks, Association
View Neighborhood
Total Parking Spaces 3
Building
Lot Description Curbs, Sidewalks
Story 2
Sewer Public Sewer
Water Public
Level or Stories 2 Story
Others
Monthly Total Fees $337
Acceptable Financing Cash, Conventional, Submit
Listing Terms Cash, Conventional, Submit
Special Listing Condition Standard
Read Less Info
Want to know what your home might be worth? Contact us for a FREE valuation!

Our team is ready to help you sell your home for the highest possible price ASAP

Bought with Nathan Butcher • eXp Realty of California Inc.
"My job is to find and attract mastery-based agents to the office, protect the culture, and make sure everyone is happy! "
1615 Murray Canyon Rd Suite 110, Diego, California, 92108, United States







