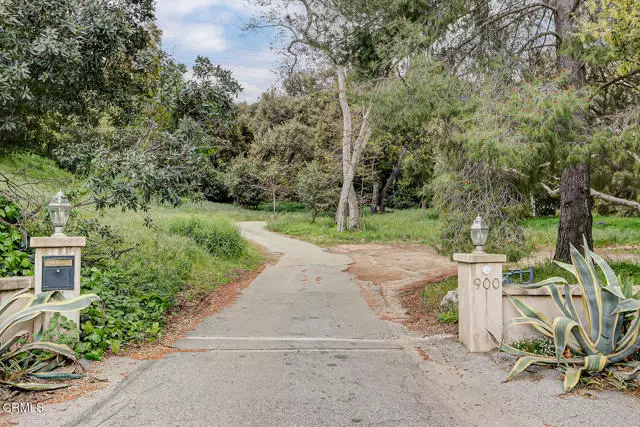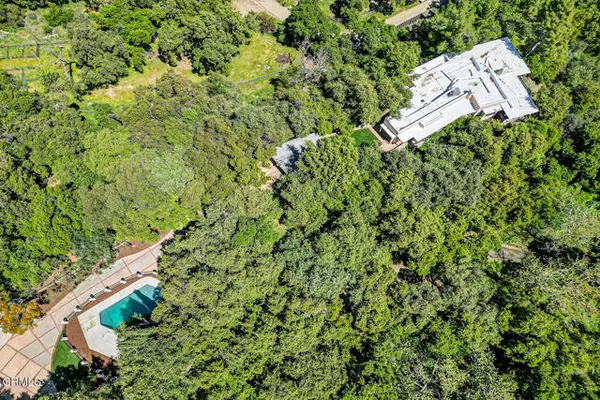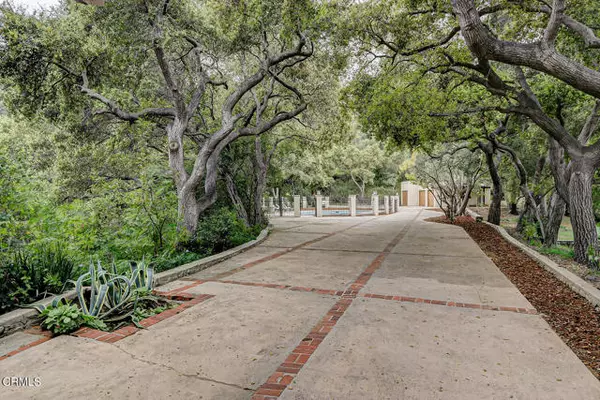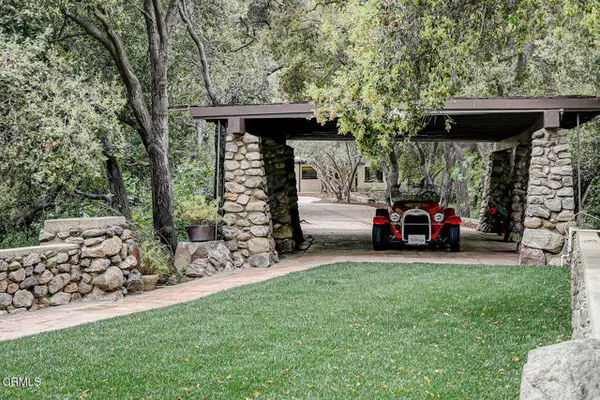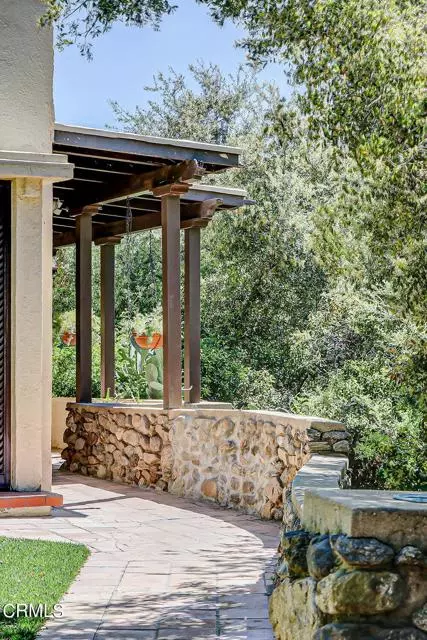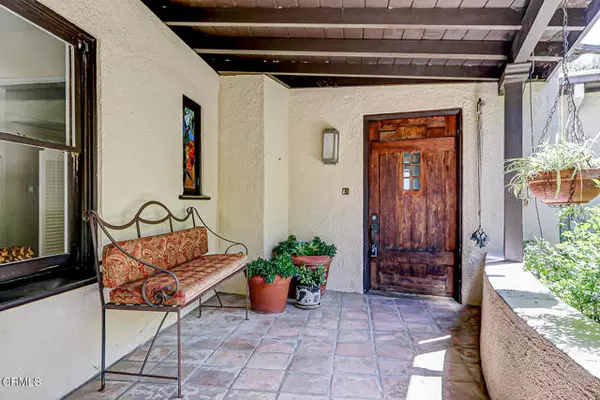$2,825,000
$2,995,000
5.7%For more information regarding the value of a property, please contact us for a free consultation.
4 Beds
5 Baths
3,062 SqFt
SOLD DATE : 10/04/2024
Key Details
Sold Price $2,825,000
Property Type Condo
Listing Status Sold
Purchase Type For Sale
Square Footage 3,062 sqft
Price per Sqft $922
MLS Listing ID P1-18937
Sold Date 10/04/24
Style All Other Attached
Bedrooms 4
Full Baths 3
Half Baths 2
Construction Status Fixer
HOA Y/N No
Year Built 1913
Lot Size 6.500 Acres
Acres 6.5
Property Description
The Onondarka home is on the market and most likely the coolest home you've ever seen! Built in 1913 originally as a horse stable and given as a wedding gift, this home sits on 6.5 acres and has complete privacy and serenity. Located in Oakmont Woods and perched upon the hilltop of a long private driveway, you can disconnect from the hustle of life and connect with peace and nature. Multiple Oak trees, lush vegetation, a stream, hiking trails and incredible views, you'll forget that we live in Los Angeles. Incredible wood work, rock fireplace, beamed ceiling, built in's and wood floors add to the charm and character of this once in a lifetime property. The Living room, Sunroom and Dining room are the center focus upon entering and they are fabulous for entertaining and they have the best energy. The primary suite is on one side of the home and has a fireplace, desk and sitting area with treetop and mountain views and double bathrooms. The large light-filled kitchen, spacious mudroom, both with beautiful tree views and three bedrooms and over-sized bathroom are on the other side of the home. There's a carport and a three car garage with a bathroom and extra storage and rooms which is perfect for the car enthusiast, home office, pool house or possible guest house - so much potential and the pool has just been completely redone and ready for summer fun. The property sits on two parcels and must be sold together and once you see it, you'll understand why. This unbelievable home has been loved by the same family for over 70+ years and now's your chance to create your own memorie
The Onondarka home is on the market and most likely the coolest home you've ever seen! Built in 1913 originally as a horse stable and given as a wedding gift, this home sits on 6.5 acres and has complete privacy and serenity. Located in Oakmont Woods and perched upon the hilltop of a long private driveway, you can disconnect from the hustle of life and connect with peace and nature. Multiple Oak trees, lush vegetation, a stream, hiking trails and incredible views, you'll forget that we live in Los Angeles. Incredible wood work, rock fireplace, beamed ceiling, built in's and wood floors add to the charm and character of this once in a lifetime property. The Living room, Sunroom and Dining room are the center focus upon entering and they are fabulous for entertaining and they have the best energy. The primary suite is on one side of the home and has a fireplace, desk and sitting area with treetop and mountain views and double bathrooms. The large light-filled kitchen, spacious mudroom, both with beautiful tree views and three bedrooms and over-sized bathroom are on the other side of the home. There's a carport and a three car garage with a bathroom and extra storage and rooms which is perfect for the car enthusiast, home office, pool house or possible guest house - so much potential and the pool has just been completely redone and ready for summer fun. The property sits on two parcels and must be sold together and once you see it, you'll understand why. This unbelievable home has been loved by the same family for over 70+ years and now's your chance to create your own memories at Onondarka!
Location
State CA
County Los Angeles
Area Glendale (91208)
Interior
Interior Features Beamed Ceilings, Unfurnished
Cooling Central Forced Air
Flooring Carpet, Tile, Wood
Fireplaces Type FP in Living Room, Gas, Raised Hearth
Equipment Dishwasher, Refrigerator, Double Oven, Freezer, Gas Stove
Appliance Dishwasher, Refrigerator, Double Oven, Freezer, Gas Stove
Laundry Laundry Room
Exterior
Parking Features Direct Garage Access, Garage - Three Door, Garage Door Opener
Garage Spaces 3.0
Pool Private, Heated, Fenced, Tile
Utilities Available Electricity Connected, Natural Gas Connected, Water Connected
View Mountains/Hills, Trees/Woods
Roof Type Flat
Total Parking Spaces 5
Building
Lot Description Curbs, Sidewalks, Landscaped
Lot Size Range 4+ to 10 AC
Sewer Conventional Septic
Water Public
Architectural Style Mediterranean/Spanish, Ranch
Level or Stories 1 Story
Construction Status Fixer
Others
Acceptable Financing Cash, Conventional, Submit
Listing Terms Cash, Conventional, Submit
Read Less Info
Want to know what your home might be worth? Contact us for a FREE valuation!

Our team is ready to help you sell your home for the highest possible price ASAP

Bought with NON LISTED AGENT • NON LISTED OFFICE
"My job is to find and attract mastery-based agents to the office, protect the culture, and make sure everyone is happy! "
1615 Murray Canyon Rd Suite 110, Diego, California, 92108, United States


