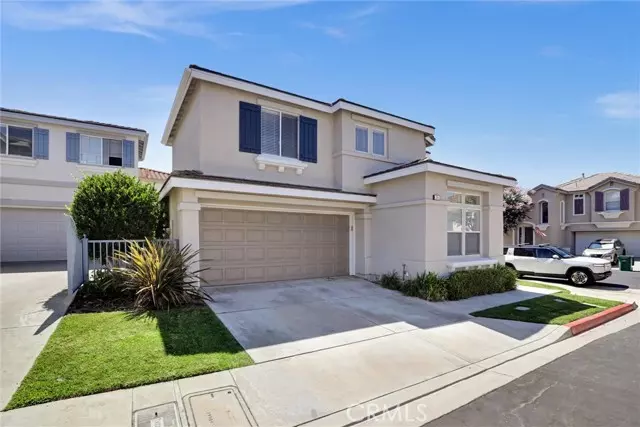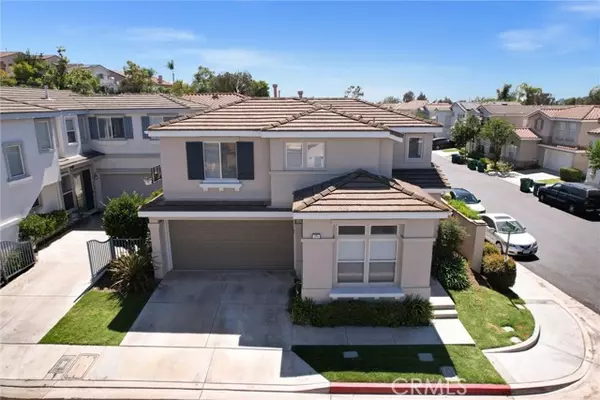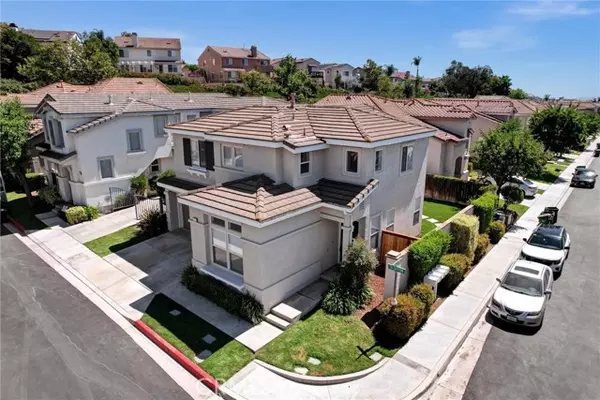$1,110,000
$1,110,888
0.1%For more information regarding the value of a property, please contact us for a free consultation.
4 Beds
3 Baths
1,609 SqFt
SOLD DATE : 10/28/2024
Key Details
Sold Price $1,110,000
Property Type Single Family Home
Sub Type Detached
Listing Status Sold
Purchase Type For Sale
Square Footage 1,609 sqft
Price per Sqft $689
MLS Listing ID OC24175873
Sold Date 10/28/24
Style Detached
Bedrooms 4
Full Baths 3
HOA Fees $113/mo
HOA Y/N Yes
Year Built 1998
Lot Size 3,116 Sqft
Acres 0.0715
Property Description
Welcome to 26 Tradition Lane! This charming 4-bedroom, 3-bathroom single-family residence is nestled on a private corner cul-de-sac within the Traditions subdivision in Las Flores. The main floor has been recently refreshed with new paint and stunning walnut laminate flooring, creating a modern and inviting atmosphere. The updated fireplace mantle and window casings throughout further enhance the contemporary feel. The main-level bathroom has also been revamped, featuring a new vanity, tile flooring, a new toilet, and updated fixtures. The kitchen is a true highlight, boasting modern Shaker cabinets that reach the ceiling, offering ample storage and counter space. Beautiful quartz countertops, a stylish tile backsplash, and updated GE Profile appliances complete this functional and elegant space. Upstairs, youll find new carpeting and padding, along with fresh paint throughout. The spacious primary bedroom includes an en suite bathroom that has been updated with a new vanity, fixtures, reglazed shower/tub, toilet, and flooring. The secondary bedroom also has a private bathroom with similar upgrades, including a new vanity, fixtures, and reglazed shower/tub. The third bedroom was added upstairs with all necessary permits in place.
Welcome to 26 Tradition Lane! This charming 4-bedroom, 3-bathroom single-family residence is nestled on a private corner cul-de-sac within the Traditions subdivision in Las Flores. The main floor has been recently refreshed with new paint and stunning walnut laminate flooring, creating a modern and inviting atmosphere. The updated fireplace mantle and window casings throughout further enhance the contemporary feel. The main-level bathroom has also been revamped, featuring a new vanity, tile flooring, a new toilet, and updated fixtures. The kitchen is a true highlight, boasting modern Shaker cabinets that reach the ceiling, offering ample storage and counter space. Beautiful quartz countertops, a stylish tile backsplash, and updated GE Profile appliances complete this functional and elegant space. Upstairs, youll find new carpeting and padding, along with fresh paint throughout. The spacious primary bedroom includes an en suite bathroom that has been updated with a new vanity, fixtures, reglazed shower/tub, toilet, and flooring. The secondary bedroom also has a private bathroom with similar upgrades, including a new vanity, fixtures, and reglazed shower/tub. The third bedroom was added upstairs with all necessary permits in place.
Location
State CA
County Orange
Area Oc - Rancho Santa Margarita (92688)
Interior
Interior Features Pantry, Recessed Lighting, Unfurnished
Heating Natural Gas
Cooling Central Forced Air
Flooring Carpet, Laminate, Tile
Fireplaces Type FP in Living Room, Gas
Equipment Dishwasher, Microwave, Gas Oven, Vented Exhaust Fan, Gas Range
Appliance Dishwasher, Microwave, Gas Oven, Vented Exhaust Fan, Gas Range
Laundry Laundry Room
Exterior
Exterior Feature Stucco, Frame
Parking Features Garage
Garage Spaces 2.0
Fence Good Condition, New Condition, Wood
Pool Below Ground, Community/Common, Association, Heated, Fenced
Utilities Available Cable Available, Cable Connected, Electricity Available, Electricity Connected, Natural Gas Available, Natural Gas Connected, Phone Available, Phone Connected, Sewer Available, Underground Utilities, Water Available, Sewer Connected, Water Connected
View Neighborhood
Roof Type Composition
Total Parking Spaces 4
Building
Lot Description Corner Lot, Cul-De-Sac, Curbs, Sidewalks, Landscaped, Sprinklers In Rear
Story 2
Lot Size Range 1-3999 SF
Sewer Public Sewer
Water Public
Architectural Style Contemporary, Traditional
Level or Stories 2 Story
Others
Monthly Total Fees $256
Acceptable Financing Cash, Conventional, FHA, Cash To New Loan
Listing Terms Cash, Conventional, FHA, Cash To New Loan
Special Listing Condition Standard
Read Less Info
Want to know what your home might be worth? Contact us for a FREE valuation!

Our team is ready to help you sell your home for the highest possible price ASAP

Bought with Farsheed Raftari • Berkshire Hathaway HomeService
"My job is to find and attract mastery-based agents to the office, protect the culture, and make sure everyone is happy! "
1615 Murray Canyon Rd Suite 110, Diego, California, 92108, United States







