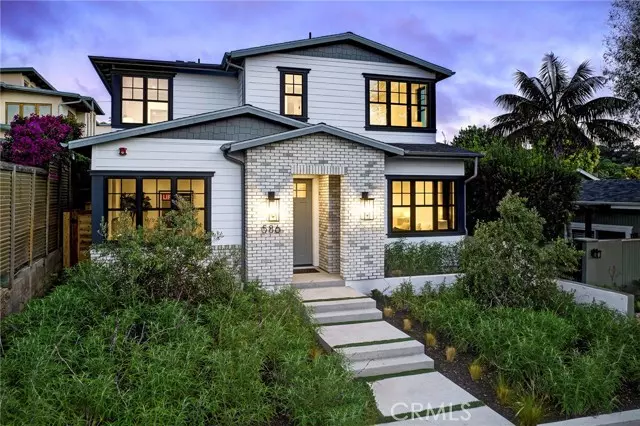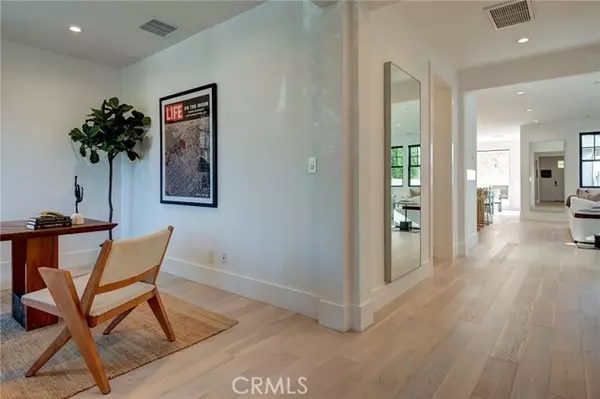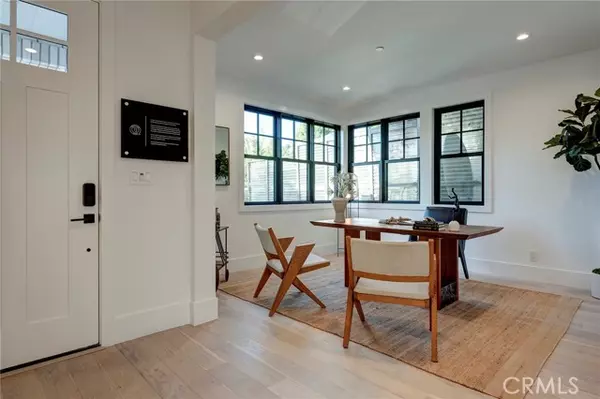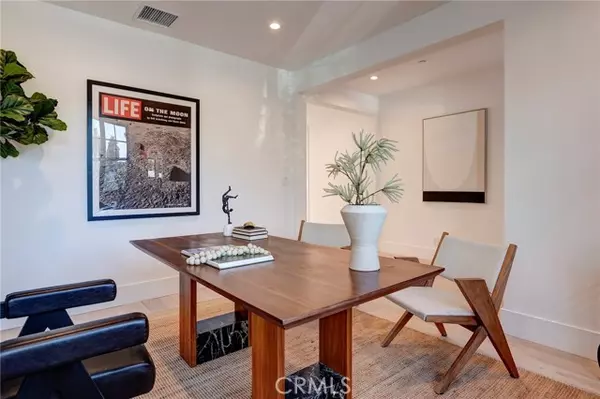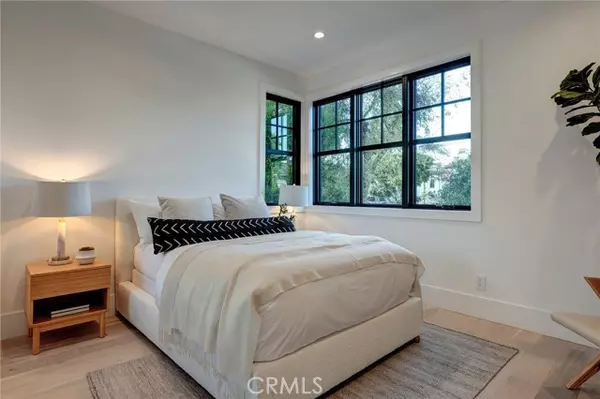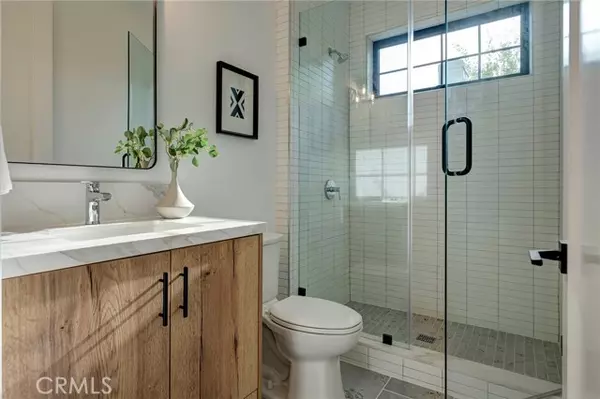$4,295,000
$4,295,000
For more information regarding the value of a property, please contact us for a free consultation.
5 Beds
5 Baths
3,580 SqFt
SOLD DATE : 11/07/2024
Key Details
Sold Price $4,295,000
Property Type Single Family Home
Sub Type Detached
Listing Status Sold
Purchase Type For Sale
Square Footage 3,580 sqft
Price per Sqft $1,199
MLS Listing ID SB24090951
Sold Date 11/07/24
Style Detached
Bedrooms 5
Full Baths 4
Half Baths 1
Construction Status Turnkey
HOA Y/N No
Year Built 2024
Lot Size 5,406 Sqft
Acres 0.1241
Property Description
Major price reduction! Just reduced $200,000 and now staged. Superb location in the highly sought after Tree Section of Manhattan Beach near Sand Dune Park, just blocks to shops & restaurants on Highland Ave, The Strand, Marvin Braude Bike Trail, and the beach. This 2-story Traditional masterpiece is built to perfection by Thomas James Homes using only the finest quality materials and finishes. The inviting entry paves the way to a glorious open concept floor plan with a gourmet kitchen equipped with top-of-the-line appliances, a walk-in pantry, butlers pantry, and a large island with bar seating. The kitchen opens to the great room with an elegant gas fireplace and dining room with stacking doors leading to the outdoor living boasting a stunning fireplace and grassy backyard providing the perfect space for relaxing & entertaining. The first floor is complete with a powder room, a secondary bedroom with ensuite bathroom, and a front office/ flex room off the entry. The second floor has a delightful loft, full bathroom, three secondary bedrooms with two of the bedrooms having an adjoining jack-n-jill bathroom, and a laundry room with a sink and eye-catching tile flooring. The luxurious grand suite has a sizeable walk-in closet and opulent grand bath with dual-sink vanities, freestanding tub, and a walk-in shower. New TJH homeowners will receive a complimentary 1-year membership to Inspirato, a leader in luxury travel.
Major price reduction! Just reduced $200,000 and now staged. Superb location in the highly sought after Tree Section of Manhattan Beach near Sand Dune Park, just blocks to shops & restaurants on Highland Ave, The Strand, Marvin Braude Bike Trail, and the beach. This 2-story Traditional masterpiece is built to perfection by Thomas James Homes using only the finest quality materials and finishes. The inviting entry paves the way to a glorious open concept floor plan with a gourmet kitchen equipped with top-of-the-line appliances, a walk-in pantry, butlers pantry, and a large island with bar seating. The kitchen opens to the great room with an elegant gas fireplace and dining room with stacking doors leading to the outdoor living boasting a stunning fireplace and grassy backyard providing the perfect space for relaxing & entertaining. The first floor is complete with a powder room, a secondary bedroom with ensuite bathroom, and a front office/ flex room off the entry. The second floor has a delightful loft, full bathroom, three secondary bedrooms with two of the bedrooms having an adjoining jack-n-jill bathroom, and a laundry room with a sink and eye-catching tile flooring. The luxurious grand suite has a sizeable walk-in closet and opulent grand bath with dual-sink vanities, freestanding tub, and a walk-in shower. New TJH homeowners will receive a complimentary 1-year membership to Inspirato, a leader in luxury travel.
Location
State CA
County Los Angeles
Area Manhattan Beach (90266)
Zoning MNRS
Interior
Interior Features Pantry, Recessed Lighting, Unfurnished
Cooling Central Forced Air, Heat Pump(s)
Flooring Wood
Fireplaces Type Great Room
Equipment Dishwasher, Disposal, Microwave, Refrigerator, Gas Oven, Vented Exhaust Fan, Gas Range
Appliance Dishwasher, Disposal, Microwave, Refrigerator, Gas Oven, Vented Exhaust Fan, Gas Range
Laundry Inside
Exterior
Exterior Feature Brick
Parking Features Direct Garage Access, Garage
Garage Spaces 2.0
Fence Wood
Utilities Available Cable Available, Electricity Connected, Natural Gas Connected, Underground Utilities, Sewer Connected, Water Connected
Roof Type Asphalt,Shingle
Total Parking Spaces 2
Building
Lot Description Landscaped
Story 2
Lot Size Range 4000-7499 SF
Sewer Public Sewer
Water Public
Architectural Style Ranch
Level or Stories 2 Story
Construction Status Turnkey
Others
Monthly Total Fees $43
Acceptable Financing Conventional
Listing Terms Conventional
Special Listing Condition Standard
Read Less Info
Want to know what your home might be worth? Contact us for a FREE valuation!

Our team is ready to help you sell your home for the highest possible price ASAP

Bought with Liz Bird • Vista Sotheby’s International Realty
"My job is to find and attract mastery-based agents to the office, protect the culture, and make sure everyone is happy! "
1615 Murray Canyon Rd Suite 110, Diego, California, 92108, United States


