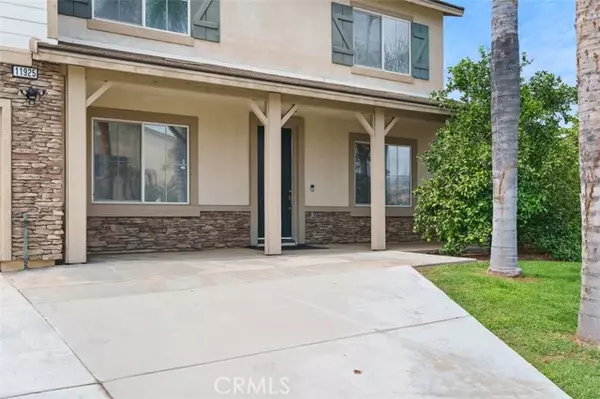$1,045,000
$1,038,000
0.7%For more information regarding the value of a property, please contact us for a free consultation.
7 Beds
4 Baths
4,693 SqFt
SOLD DATE : 11/06/2024
Key Details
Sold Price $1,045,000
Property Type Single Family Home
Sub Type Detached
Listing Status Sold
Purchase Type For Sale
Square Footage 4,693 sqft
Price per Sqft $222
MLS Listing ID AR24198254
Sold Date 11/06/24
Style Detached
Bedrooms 7
Full Baths 4
Construction Status Turnkey,Updated/Remodeled
HOA Y/N No
Year Built 2004
Lot Size 8,712 Sqft
Acres 0.2
Property Description
Welcome to this stunning 7-bedrooms, 4-bathrooms home located in the award-winning Corona Norco Unified School District! This freshly painted spacious property offers an array of features. As you enter, you are greeted by the large living room that flows into the chefs kitchen; featuring granite countertops, large island, new gas range, newer double oven, dishwasher, and refrigerator. A large walk-in pantry offers abundant storage. The adjacent formal dining area is perfect for hosting celebrations. A bonus room off the large family room offers flexibility and can be used as a workout space, home office, or converted into an 8th bedroom. A downstairs bedroom provides privacy for guests, or as an in-law suite, with an adjacent 3/4 bathroom. Upstairs, youll find six additional bedrooms. One bedroom includes a built-in office space, ideal for working from home. The primary bedroom is massive, featuring a gas fireplace, spacious sitting area, and large balcony. The oversized walk-in closet provides plenty of storage, while the luxurious primary bathroom includes a walk-in shower, large soaking tub, separate toilet room, dual vanities, and two sinks. The remaining upstairs bedrooms share two full bathrooms with dual sink vanities. Every toilet in the home has been upgraded to high-end bidets. The high ceilings throughout the house add to the sense of openness. The home also includes a large linen closet, two new Lennox A/C compressors and air ducts throughout the house, which are still under warranty. The generously sized laundry room has a LG washer and dryer, large sink, and a
Welcome to this stunning 7-bedrooms, 4-bathrooms home located in the award-winning Corona Norco Unified School District! This freshly painted spacious property offers an array of features. As you enter, you are greeted by the large living room that flows into the chefs kitchen; featuring granite countertops, large island, new gas range, newer double oven, dishwasher, and refrigerator. A large walk-in pantry offers abundant storage. The adjacent formal dining area is perfect for hosting celebrations. A bonus room off the large family room offers flexibility and can be used as a workout space, home office, or converted into an 8th bedroom. A downstairs bedroom provides privacy for guests, or as an in-law suite, with an adjacent 3/4 bathroom. Upstairs, youll find six additional bedrooms. One bedroom includes a built-in office space, ideal for working from home. The primary bedroom is massive, featuring a gas fireplace, spacious sitting area, and large balcony. The oversized walk-in closet provides plenty of storage, while the luxurious primary bathroom includes a walk-in shower, large soaking tub, separate toilet room, dual vanities, and two sinks. The remaining upstairs bedrooms share two full bathrooms with dual sink vanities. Every toilet in the home has been upgraded to high-end bidets. The high ceilings throughout the house add to the sense of openness. The home also includes a large linen closet, two new Lennox A/C compressors and air ducts throughout the house, which are still under warranty. The generously sized laundry room has a LG washer and dryer, large sink, and ample storage cabinets. The 3-car attached garage has a wall-mounted A/C, making it ideal for a workshop. The third parking space can also be utilized for storage. The backyard is designed for outdoor living, with built-in BBQ grill, high-power wok grill, and two built in lights with fans under the large, covered patio area. There are two gated side yards, which can be used for a vegetable garden, and a separate dog run. The property also boasts approximately 40 fruit trees, including pomegranates, dragon fruit, dates, citrus, and persimmons, providing fresh fruits year-round. Situated in a prime location, this home is close to Shopping Centers, Costco, 99 Ranch Market, gyms, restaurants, and much more. This is a rare opportunity to own a beautifully maintained home in a fantastic neighborhood.
Location
State CA
County Riverside
Area Riv Cty-Mira Loma (91752)
Zoning R-1
Interior
Interior Features Granite Counters, Pantry, Unfurnished, Vacuum Central
Cooling Central Forced Air
Equipment Dishwasher, Disposal, Dryer, Microwave, Refrigerator, Washer, Convection Oven, Double Oven, Gas Oven, Recirculated Exhaust Fan, Vented Exhaust Fan, Water Line to Refr, Gas Range
Appliance Dishwasher, Disposal, Dryer, Microwave, Refrigerator, Washer, Convection Oven, Double Oven, Gas Oven, Recirculated Exhaust Fan, Vented Exhaust Fan, Water Line to Refr, Gas Range
Laundry Laundry Room, Inside
Exterior
Parking Features Direct Garage Access, Garage, Garage - Single Door
Garage Spaces 3.0
Fence Privacy
Utilities Available Cable Available, Electricity Connected, Natural Gas Connected, Sewer Connected, Water Connected
View Neighborhood
Roof Type Tile/Clay
Total Parking Spaces 5
Building
Lot Description Curbs, Sidewalks, Sprinklers In Front, Sprinklers In Rear
Story 2
Lot Size Range 7500-10889 SF
Sewer Public Sewer
Water Public
Level or Stories 2 Story
Construction Status Turnkey,Updated/Remodeled
Others
Monthly Total Fees $202
Acceptable Financing Cash, Cash To New Loan
Listing Terms Cash, Cash To New Loan
Special Listing Condition Standard
Read Less Info
Want to know what your home might be worth? Contact us for a FREE valuation!

Our team is ready to help you sell your home for the highest possible price ASAP

Bought with Imy Dulake • Coldwell Banker Realty
"My job is to find and attract mastery-based agents to the office, protect the culture, and make sure everyone is happy! "
1615 Murray Canyon Rd Suite 110, Diego, California, 92108, United States







