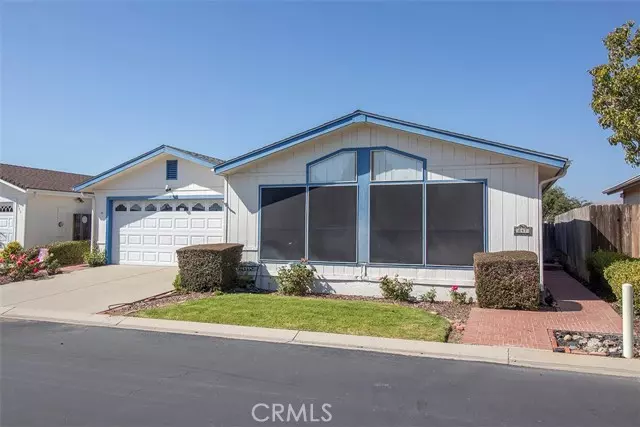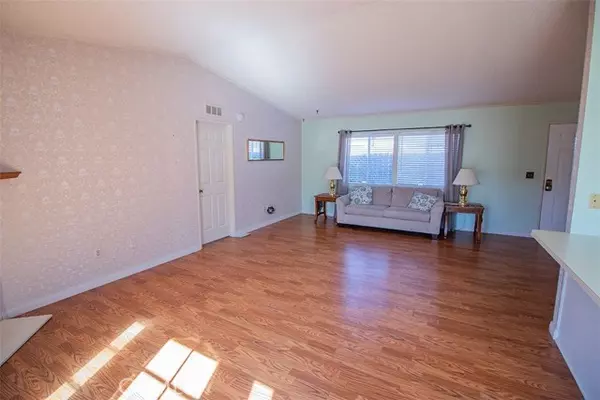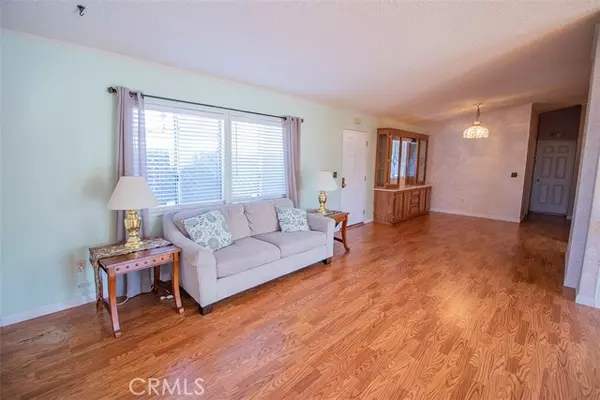$225,488
$248,000
9.1%For more information regarding the value of a property, please contact us for a free consultation.
3 Beds
2 Baths
1,536 SqFt
SOLD DATE : 11/15/2024
Key Details
Sold Price $225,488
Property Type Manufactured Home
Sub Type Manufactured Home
Listing Status Sold
Purchase Type For Sale
Square Footage 1,536 sqft
Price per Sqft $146
MLS Listing ID PI24168764
Sold Date 11/15/24
Style Manufactured Home
Bedrooms 3
Full Baths 2
HOA Y/N No
Year Built 1991
Lot Size 2,274 Sqft
Acres 0.0522
Property Description
Welcome to Rancho Buena Vista, the 55 + gated community. This 1,536 Sq Ft home has plenty of space for family and friends to enjoy the open concept living area or you can host your family and friends in the private backyard. If you would like to start a garden, this backyard is for you, there is plenty of room to host and garden. This split floor plan features 3 bedrooms, 2 baths with a 2 car garage.The living room has lots of natural light and on those chilly mornings, enjoy a cup of hot chocolate as you sit in front of the fireplace. The kitchen has plenty of cabinet storage for all of your needs. The primary bedroom and bathroom flooring are newer. If you are looking to meet new friends, the community has a great clubhouse with plenty of activities, not to mention the 9-hole pitch & putt, pool and spa. The community is centrally located with easy access to Highway 101 and within driving distance to shopping, restaurants and the beaches.
Welcome to Rancho Buena Vista, the 55 + gated community. This 1,536 Sq Ft home has plenty of space for family and friends to enjoy the open concept living area or you can host your family and friends in the private backyard. If you would like to start a garden, this backyard is for you, there is plenty of room to host and garden. This split floor plan features 3 bedrooms, 2 baths with a 2 car garage.The living room has lots of natural light and on those chilly mornings, enjoy a cup of hot chocolate as you sit in front of the fireplace. The kitchen has plenty of cabinet storage for all of your needs. The primary bedroom and bathroom flooring are newer. If you are looking to meet new friends, the community has a great clubhouse with plenty of activities, not to mention the 9-hole pitch & putt, pool and spa. The community is centrally located with easy access to Highway 101 and within driving distance to shopping, restaurants and the beaches.
Location
State CA
County Santa Barbara
Area Santa Maria (93458)
Building/Complex Name Rancho Buena Vista
Interior
Flooring Carpet, Linoleum/Vinyl
Laundry Inside
Exterior
Exterior Feature Wood
Parking Features Garage
Garage Spaces 2.0
Fence Wood
Pool Community/Common
Utilities Available Cable Available, Electricity Available, Natural Gas Available, Phone Available, Sewer Available, Water Available
Roof Type Composition,Shingle
Total Parking Spaces 2
Building
Story 1
Sewer Public Sewer
Water Public
Others
Senior Community Other
Acceptable Financing Cash, Conventional, Submit
Listing Terms Cash, Conventional, Submit
Read Less Info
Want to know what your home might be worth? Contact us for a FREE valuation!

Our team is ready to help you sell your home for the highest possible price ASAP

Bought with Big Block Realty
"My job is to find and attract mastery-based agents to the office, protect the culture, and make sure everyone is happy! "
1615 Murray Canyon Rd Suite 110, Diego, California, 92108, United States







