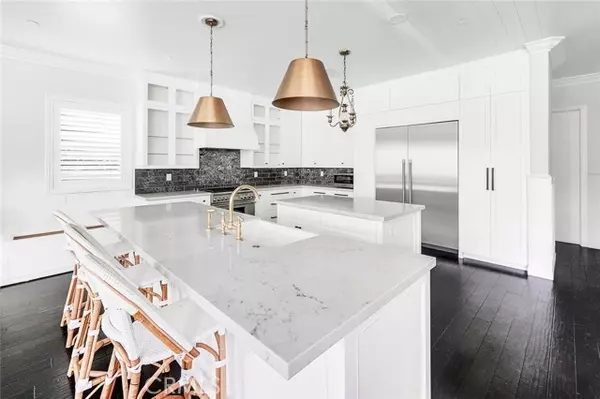$3,080,000
$3,099,000
0.6%For more information regarding the value of a property, please contact us for a free consultation.
6 Beds
5 Baths
4,840 SqFt
SOLD DATE : 11/21/2024
Key Details
Sold Price $3,080,000
Property Type Single Family Home
Sub Type Detached
Listing Status Sold
Purchase Type For Sale
Square Footage 4,840 sqft
Price per Sqft $636
MLS Listing ID OC24000926
Sold Date 11/21/24
Style Detached
Bedrooms 6
Full Baths 4
Half Baths 1
Construction Status Additions/Alterations,Turnkey,Updated/Remodeled
HOA Fees $270/mo
HOA Y/N Yes
Year Built 2001
Lot Size 9,989 Sqft
Acres 0.2293
Property Description
Stunning home in the heart of Coto De Caza! Not a detail was missed in this 6 Bedroom, 4.5 bath with a bonus room home in the Oak Knoll tract. This home boasts a single-loaded street with a super-private oversized lot with a pool, spa, grassy area, and only neighbor on one side. Every detail of this exquisite home has been done! It boasts an open floor plan and custom moldings and woodwork throughout, Custom lighting and fixtures throughout, hardwood flooring throughout, newer railing, and modern iron spindles up the formal staircase, all bathrooms have been updated with Carrera marble. The chef's kitchen has a walk-in pantry a butler's pantry with a wine refrigerator, custom designed master closet, and much more!!! The entire exterior of this home was redesigned as well including new paint, garage doors, light fixtures, planter boxes, landscaping, windows, a custom La Cantina bi-folding door, and a beautiful new front door! There is plenty of storage throughout this home with customized closets, storage areas, and built-ins, 3 car garage and overhead storage racks, even a custom bench in the eat-in kitchen area. This amazing private home is nestled with Oak Trees as a backdrop and is one of the finest homes in the tract. This home sits in South Coto behind the double gate for extra privacy.
Stunning home in the heart of Coto De Caza! Not a detail was missed in this 6 Bedroom, 4.5 bath with a bonus room home in the Oak Knoll tract. This home boasts a single-loaded street with a super-private oversized lot with a pool, spa, grassy area, and only neighbor on one side. Every detail of this exquisite home has been done! It boasts an open floor plan and custom moldings and woodwork throughout, Custom lighting and fixtures throughout, hardwood flooring throughout, newer railing, and modern iron spindles up the formal staircase, all bathrooms have been updated with Carrera marble. The chef's kitchen has a walk-in pantry a butler's pantry with a wine refrigerator, custom designed master closet, and much more!!! The entire exterior of this home was redesigned as well including new paint, garage doors, light fixtures, planter boxes, landscaping, windows, a custom La Cantina bi-folding door, and a beautiful new front door! There is plenty of storage throughout this home with customized closets, storage areas, and built-ins, 3 car garage and overhead storage racks, even a custom bench in the eat-in kitchen area. This amazing private home is nestled with Oak Trees as a backdrop and is one of the finest homes in the tract. This home sits in South Coto behind the double gate for extra privacy.
Location
State CA
County Orange
Area Oc - Trabuco Canyon (92679)
Interior
Interior Features 2 Staircases, Pantry, Recessed Lighting, Wainscoting
Cooling Central Forced Air, Dual
Flooring Stone, Tile, Wood
Fireplaces Type FP in Family Room, FP in Living Room, Fire Pit, Gas
Equipment Dishwasher, Disposal, Refrigerator, Double Oven, Freezer, Gas Stove, Barbecue, Water Line to Refr
Appliance Dishwasher, Disposal, Refrigerator, Double Oven, Freezer, Gas Stove, Barbecue, Water Line to Refr
Laundry Laundry Room
Exterior
Exterior Feature Stucco
Parking Features Direct Garage Access, Garage - Two Door, Garage Door Opener
Garage Spaces 3.0
Pool Private
Utilities Available Cable Available, Electricity Connected, Natural Gas Connected, Phone Available, Sewer Connected, Water Connected
View Mountains/Hills, Panoramic, Trees/Woods
Roof Type Tile/Clay
Total Parking Spaces 3
Building
Lot Description Corner Lot, Curbs, Sidewalks, Landscaped
Story 2
Lot Size Range 7500-10889 SF
Sewer Public Sewer
Water Public
Architectural Style Colonial, Cottage, Traditional
Level or Stories 2 Story
Construction Status Additions/Alterations,Turnkey,Updated/Remodeled
Others
Monthly Total Fees $466
Acceptable Financing Cash, Conventional, Cash To New Loan
Listing Terms Cash, Conventional, Cash To New Loan
Special Listing Condition Standard
Read Less Info
Want to know what your home might be worth? Contact us for a FREE valuation!

Our team is ready to help you sell your home for the highest possible price ASAP

Bought with CENTURY 21 Affiliated
"My job is to find and attract mastery-based agents to the office, protect the culture, and make sure everyone is happy! "
1615 Murray Canyon Rd Suite 110, Diego, California, 92108, United States







