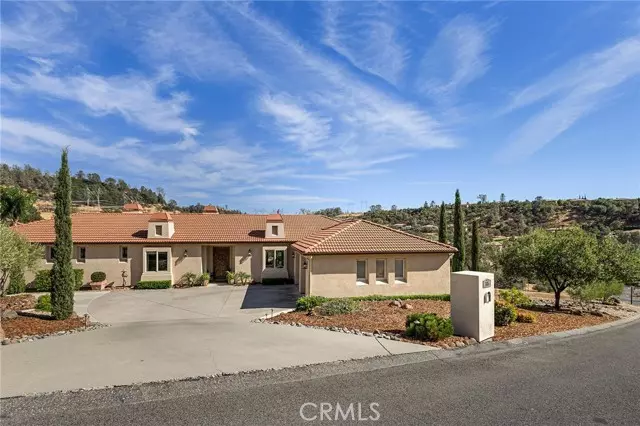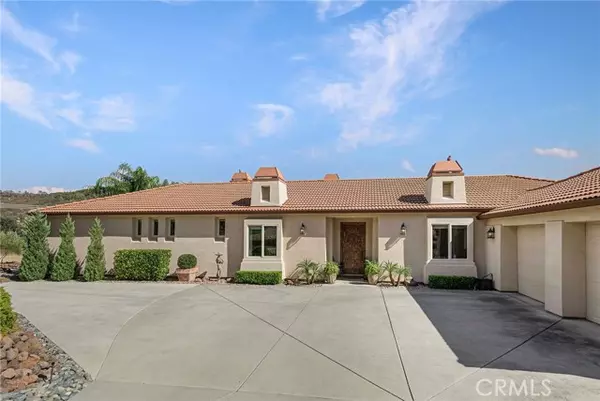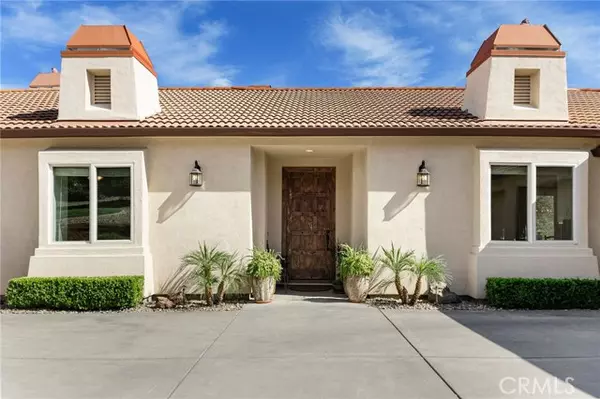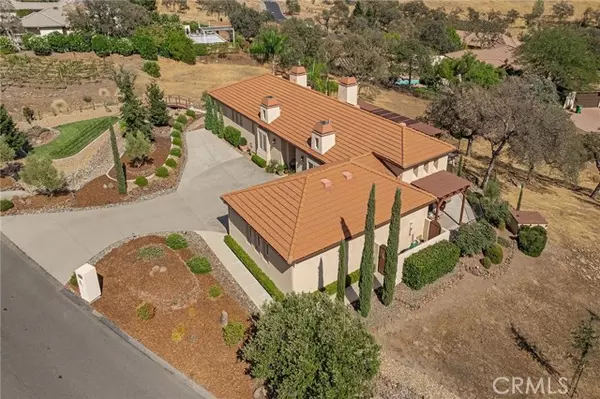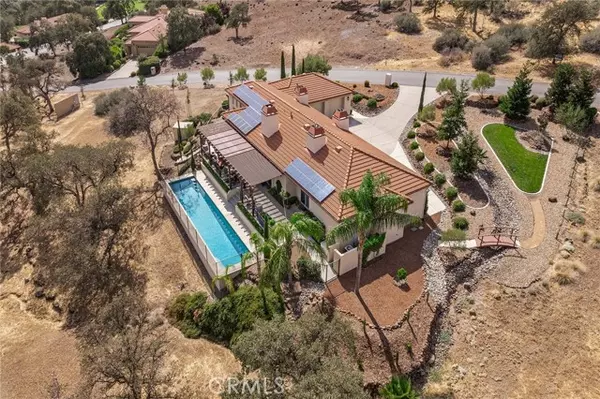$915,400
$920,000
0.5%For more information regarding the value of a property, please contact us for a free consultation.
3 Beds
3 Baths
2,664 SqFt
SOLD DATE : 11/26/2024
Key Details
Sold Price $915,400
Property Type Single Family Home
Sub Type Detached
Listing Status Sold
Purchase Type For Sale
Square Footage 2,664 sqft
Price per Sqft $343
MLS Listing ID SN24187604
Sold Date 11/26/24
Style Detached
Bedrooms 3
Full Baths 2
Half Baths 1
Construction Status Updated/Remodeled
HOA Fees $128/mo
HOA Y/N Yes
Year Built 2002
Lot Size 1.010 Acres
Acres 1.01
Property Description
Located in the highly desirable, gated community of Canyon Oaks, this gorgeous home offers breathtaking views and effortless luxury. The moment you arrive, you're greeted by beautiful, custom, easy-to-maintain landscaping featuring olive and cypress trees, along with a dry creek bed that comes alive during the rainy season. As you enter, the high ceilings and porcelain tile floors in the entry create an airy, elegant ambiance, while large picture windows provide incredible views throughout. The open floor plan is ideal for entertaining, with the living room, kitchen, and dining area flowing together seamlessly. The living room includes a cozy fireplace, while the kitchen boasts newer appliances, granite countertops, freshly painted white cabinets, and an island with breakfast bar seating. The primary suite is a private retreat with a fireplace, sitting area, and scenic views. The en-suite bathroom offers a dual-sink vanity, soaking tub, walk-in shower, and an expansive walk-in closet. One of the guest bedrooms features its own en-suite bathroom and private patio access with views, while the third guest room is generously sized. Step outside to a large, covered patio overlooking the sparkling pool, lush landscaping, and the golf course beyond. With custom arbors, fountains, and abundant privacy, the outdoor space is perfect for both relaxation and entertainment. Additional features include owned solar, a freshly painted exterior, dual HVAC systems, luxury vinyl plank flooring, a bonus bedroom, custom window treatments, whole house fan, upgraded pool equipment, and an oversiz
Located in the highly desirable, gated community of Canyon Oaks, this gorgeous home offers breathtaking views and effortless luxury. The moment you arrive, you're greeted by beautiful, custom, easy-to-maintain landscaping featuring olive and cypress trees, along with a dry creek bed that comes alive during the rainy season. As you enter, the high ceilings and porcelain tile floors in the entry create an airy, elegant ambiance, while large picture windows provide incredible views throughout. The open floor plan is ideal for entertaining, with the living room, kitchen, and dining area flowing together seamlessly. The living room includes a cozy fireplace, while the kitchen boasts newer appliances, granite countertops, freshly painted white cabinets, and an island with breakfast bar seating. The primary suite is a private retreat with a fireplace, sitting area, and scenic views. The en-suite bathroom offers a dual-sink vanity, soaking tub, walk-in shower, and an expansive walk-in closet. One of the guest bedrooms features its own en-suite bathroom and private patio access with views, while the third guest room is generously sized. Step outside to a large, covered patio overlooking the sparkling pool, lush landscaping, and the golf course beyond. With custom arbors, fountains, and abundant privacy, the outdoor space is perfect for both relaxation and entertainment. Additional features include owned solar, a freshly painted exterior, dual HVAC systems, luxury vinyl plank flooring, a bonus bedroom, custom window treatments, whole house fan, upgraded pool equipment, and an oversized 700 sq. ft. 2-car garage. The 18-hole golf course and proximity to Upper Bidwell Park add to its appeal. This home is truly stunning and move-in ready!
Location
State CA
County Butte
Area Chico (95928)
Interior
Interior Features Granite Counters, Living Room Balcony, Pantry
Cooling Central Forced Air, Dual, Whole House Fan
Flooring Linoleum/Vinyl, Tile
Fireplaces Type FP in Living Room
Equipment Dishwasher, Disposal, Microwave, Gas Oven, Gas Stove
Appliance Dishwasher, Disposal, Microwave, Gas Oven, Gas Stove
Laundry Laundry Room, Inside
Exterior
Parking Features Garage, Garage - Two Door
Garage Spaces 2.0
Pool Private, Gunite
View Neighborhood
Total Parking Spaces 2
Building
Lot Description Cul-De-Sac, Landscaped
Story 1
Sewer Public Sewer
Water Public
Architectural Style Custom Built
Level or Stories 1 Story
Construction Status Updated/Remodeled
Others
Monthly Total Fees $128
Acceptable Financing Submit
Listing Terms Submit
Read Less Info
Want to know what your home might be worth? Contact us for a FREE valuation!

Our team is ready to help you sell your home for the highest possible price ASAP

Bought with Angela Garey • Parkway Real Estate Co.
"My job is to find and attract mastery-based agents to the office, protect the culture, and make sure everyone is happy! "
1615 Murray Canyon Rd Suite 110, Diego, California, 92108, United States


