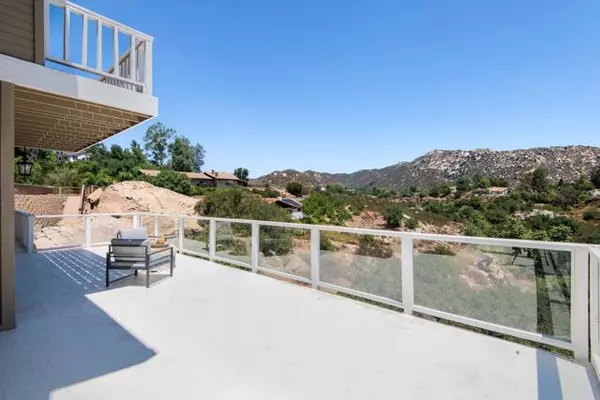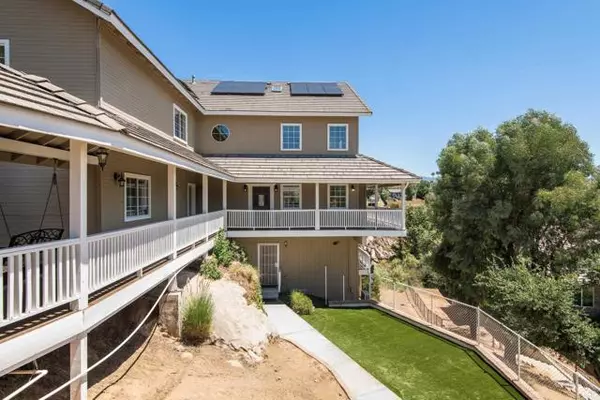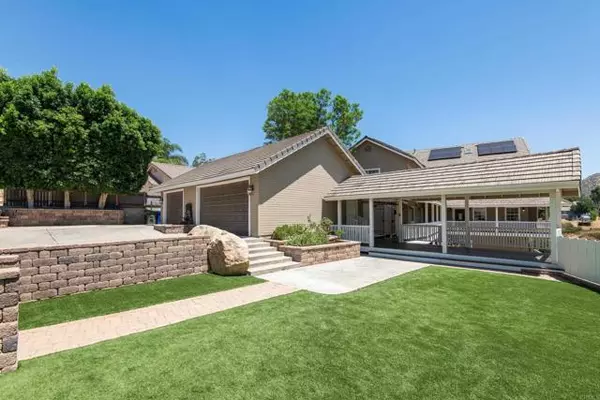$1,025,000
$1,049,900
2.4%For more information regarding the value of a property, please contact us for a free consultation.
5 Beds
4 Baths
4,520 SqFt
SOLD DATE : 11/26/2024
Key Details
Sold Price $1,025,000
Property Type Single Family Home
Sub Type Detached
Listing Status Sold
Purchase Type For Sale
Square Footage 4,520 sqft
Price per Sqft $226
MLS Listing ID NDP2407293
Sold Date 11/26/24
Style Detached
Bedrooms 5
Full Baths 3
Half Baths 1
Construction Status Turnkey
HOA Fees $150/mo
HOA Y/N Yes
Year Built 1993
Lot Size 0.463 Acres
Acres 0.4633
Property Description
Nestled in the peaceful San Diego Country Estates, this beautifully upgraded property has been meticulously enhanced, showcasing the pride of ownership in every detail. This exceptional property has been maintained, remodeled and upgraded with utmost care including ***PAID SOLAR***, fresh paint inside and out, all new LED lights, new bathroom vanities, new quartz counters, new carpet, even electrical outlets and switches and more! Beautiful front yard, thoughtfully landscaped for low maintenance, welcomes you past the FINISHED THREE CAR GARAGE WITH BRAND NEW EPOXY FLOORS, through the shady gated front porch and a lovely courtyard, into a bright and open living space with soaring ceilings and abundance of natural light immediately drawing your eye to the breathtaking views outside. The BRAND NEW KITCHEN is every entertainers dream with its giant quartz island, ample new cabinets, new stainless appliances and oversized windows framing the SPECTACULAR PANORAMIC VIEWS! Step through the sliding glass door onto your expansive WRAP AROUND DECK offering a welcoming space to enjoy the serene outdoors. Upstairs, the primary bedroom is a restful sanctuary fit for royalty with floor to ceiling windows, its own large balcony, an en-suite bath with FOUR generously sized closets, two vanities, separate shower and water closet and a soaking tub overlooking.. you guessed it, more stunning views! Three other bedrooms are spacious, bright and share a full bath with the laundry room conveniently located upstairs. Theres even a HIDDEN BONUS ROOM! Can you find it? The lower level of the home is
Nestled in the peaceful San Diego Country Estates, this beautifully upgraded property has been meticulously enhanced, showcasing the pride of ownership in every detail. This exceptional property has been maintained, remodeled and upgraded with utmost care including ***PAID SOLAR***, fresh paint inside and out, all new LED lights, new bathroom vanities, new quartz counters, new carpet, even electrical outlets and switches and more! Beautiful front yard, thoughtfully landscaped for low maintenance, welcomes you past the FINISHED THREE CAR GARAGE WITH BRAND NEW EPOXY FLOORS, through the shady gated front porch and a lovely courtyard, into a bright and open living space with soaring ceilings and abundance of natural light immediately drawing your eye to the breathtaking views outside. The BRAND NEW KITCHEN is every entertainers dream with its giant quartz island, ample new cabinets, new stainless appliances and oversized windows framing the SPECTACULAR PANORAMIC VIEWS! Step through the sliding glass door onto your expansive WRAP AROUND DECK offering a welcoming space to enjoy the serene outdoors. Upstairs, the primary bedroom is a restful sanctuary fit for royalty with floor to ceiling windows, its own large balcony, an en-suite bath with FOUR generously sized closets, two vanities, separate shower and water closet and a soaking tub overlooking.. you guessed it, more stunning views! Three other bedrooms are spacious, bright and share a full bath with the laundry room conveniently located upstairs. Theres even a HIDDEN BONUS ROOM! Can you find it? The lower level of the home is a TWO BEDROOM GUEST SUITE, where modern elegance meets casual comfort. This chic space with its own kitchen, laundry, balcony and a separate private entrance, boasts updated finishes, a stylish open-plan living area, and two cozy bedrooms designed for ultimate relaxation. Whether you're seeking a romantic escape or a serene retreat, this suite offers the perfect blend of sophistication and warmth, ensuring your stay is both luxurious and unforgettable. Not to be missed are the resort-style amenities offered by the premier San Diego Country Estates community with its award-winning golf course, two equestrian centers, dining and event venues, a country store, and miles of hiking, biking, and riding trails inviting you to fully embrace the luxury and beauty of country living.
Location
State CA
County San Diego
Area Ramona (92065)
Zoning R-1:SINGLE
Interior
Interior Features Balcony, Living Room Balcony, Living Room Deck Attached, Recessed Lighting, Two Story Ceilings
Cooling Central Forced Air, Dual
Fireplaces Type FP in Family Room
Equipment Dishwasher, Disposal, Microwave, Refrigerator, Gas Oven, Gas Range
Appliance Dishwasher, Disposal, Microwave, Refrigerator, Gas Oven, Gas Range
Laundry Laundry Room, Other/Remarks
Exterior
Exterior Feature Stucco
Garage Spaces 3.0
View Mountains/Hills, Panoramic, Other/Remarks, Rocks, Neighborhood, Trees/Woods
Total Parking Spaces 3
Building
Lot Description Cul-De-Sac, Curbs, Landscaped, Sprinklers In Front, Sprinklers In Rear
Story 3
Water Other/Remarks, Agricultural Well
Architectural Style Traditional
Level or Stories 3 Story
Construction Status Turnkey
Schools
Elementary Schools Ramona Unified School District
Middle Schools Ramona Unified School District
High Schools Ramona Unified School District
Others
Monthly Total Fees $150
Acceptable Financing Cash, Conventional, Exchange, FHA, Land Contract, VA, Submit
Listing Terms Cash, Conventional, Exchange, FHA, Land Contract, VA, Submit
Special Listing Condition Standard
Read Less Info
Want to know what your home might be worth? Contact us for a FREE valuation!

Our team is ready to help you sell your home for the highest possible price ASAP

Bought with Tim Barker • eXp Realty of Southern CA
"My job is to find and attract mastery-based agents to the office, protect the culture, and make sure everyone is happy! "
1615 Murray Canyon Rd Suite 110, Diego, California, 92108, United States







