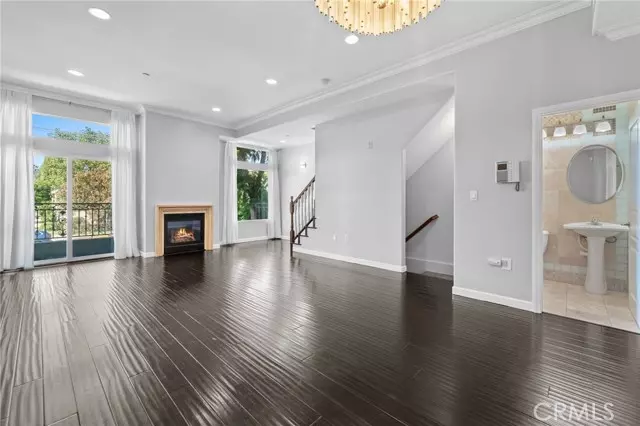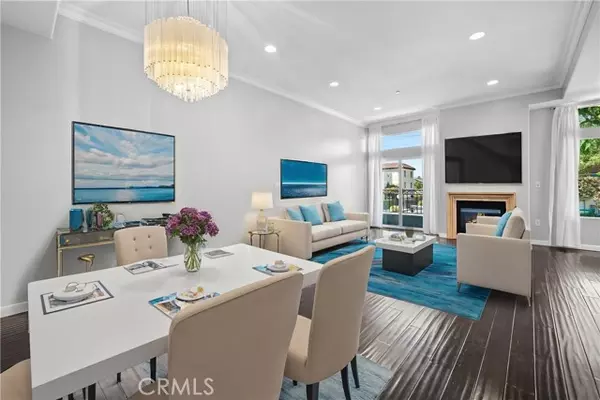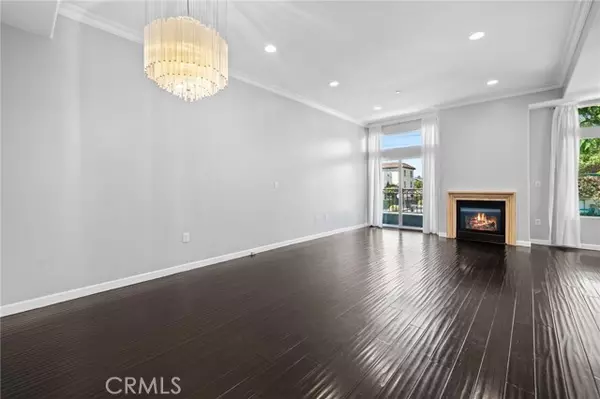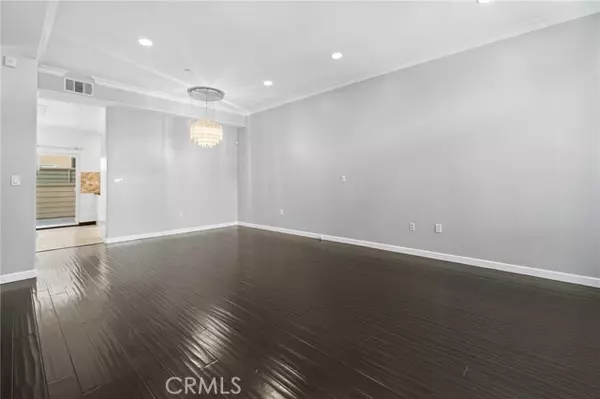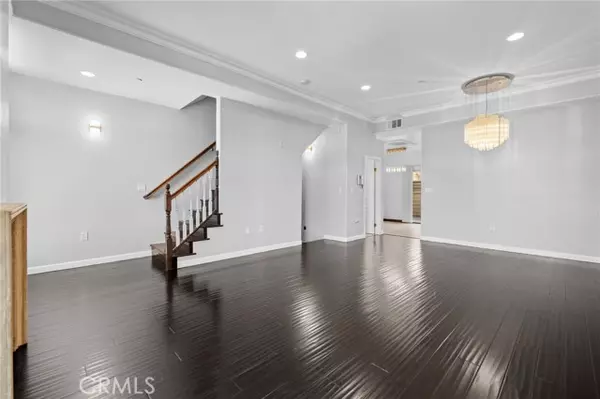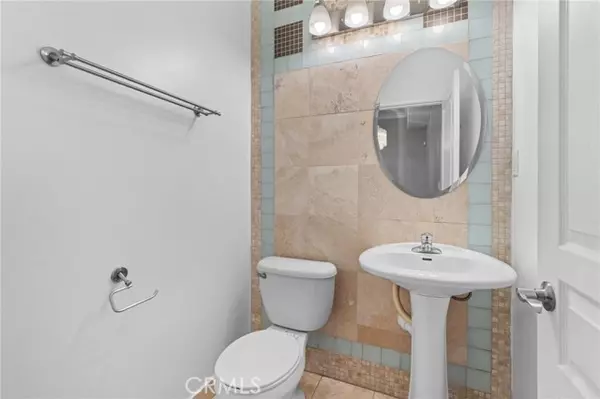$750,000
$749,000
0.1%For more information regarding the value of a property, please contact us for a free consultation.
2 Beds
3 Baths
1,500 SqFt
SOLD DATE : 11/27/2024
Key Details
Sold Price $750,000
Property Type Townhouse
Sub Type Townhome
Listing Status Sold
Purchase Type For Sale
Square Footage 1,500 sqft
Price per Sqft $500
MLS Listing ID SR24186941
Sold Date 11/27/24
Style Townhome
Bedrooms 2
Full Baths 2
Half Baths 1
Construction Status Turnkey
HOA Fees $495/mo
HOA Y/N Yes
Year Built 2006
Lot Size 0.624 Acres
Acres 0.6241
Property Description
Upon entering, you're greeted by a versatile bonus room, perfect for a home office, gym, or media room. As you ascend to the main living and dining area, the space becomes even more impressive, featuring high ceilings, elegant hardwood floors, recessed LED lighting, and a cozy gas fireplace. A conveniently located half bath on this level adds practicality, while the living room opens to a second balcony, offering a serene space to enjoy the outdoors. The kitchen is thoughtfully designed with ample counter space and a cozy breakfast nook, perfect for casual meals or meal prep. Just off the kitchen, you'll find an oversized private patio, ideal for outdoor dining, entertaining, or relaxing with a BBQ. Upstairs, the home features two spacious primary suites, each with high ceilings and generous closet space. One suite includes a private balcony for a more intimate outdoor retreat. A separate laundry room on the upper level enhances the home's convenience. With a dual-zone AC system for efficient temperature control, this property is designed for comfort and modern living. Don't miss the opportunity to tour this exceptional townhomeits a must-see!
Upon entering, you're greeted by a versatile bonus room, perfect for a home office, gym, or media room. As you ascend to the main living and dining area, the space becomes even more impressive, featuring high ceilings, elegant hardwood floors, recessed LED lighting, and a cozy gas fireplace. A conveniently located half bath on this level adds practicality, while the living room opens to a second balcony, offering a serene space to enjoy the outdoors. The kitchen is thoughtfully designed with ample counter space and a cozy breakfast nook, perfect for casual meals or meal prep. Just off the kitchen, you'll find an oversized private patio, ideal for outdoor dining, entertaining, or relaxing with a BBQ. Upstairs, the home features two spacious primary suites, each with high ceilings and generous closet space. One suite includes a private balcony for a more intimate outdoor retreat. A separate laundry room on the upper level enhances the home's convenience. With a dual-zone AC system for efficient temperature control, this property is designed for comfort and modern living. Don't miss the opportunity to tour this exceptional townhomeits a must-see!
Location
State CA
County Los Angeles
Area Van Nuys (91401)
Zoning LAR3
Interior
Interior Features 2 Staircases, Balcony, Living Room Balcony, Recessed Lighting
Cooling Central Forced Air
Fireplaces Type FP in Living Room
Equipment Dishwasher, Refrigerator, Convection Oven
Appliance Dishwasher, Refrigerator, Convection Oven
Laundry Laundry Room
Exterior
Parking Features Converted, Garage
Garage Spaces 2.0
Total Parking Spaces 2
Building
Lot Description Curbs
Story 3
Sewer Public Sewer
Water Public
Level or Stories 3 Story
Construction Status Turnkey
Others
Monthly Total Fees $515
Acceptable Financing Cash, Conventional, Cash To New Loan
Listing Terms Cash, Conventional, Cash To New Loan
Special Listing Condition Standard
Read Less Info
Want to know what your home might be worth? Contact us for a FREE valuation!

Our team is ready to help you sell your home for the highest possible price ASAP

Bought with Zarui Adjian • Maxwell Realty Inc
"My job is to find and attract mastery-based agents to the office, protect the culture, and make sure everyone is happy! "
1615 Murray Canyon Rd Suite 110, Diego, California, 92108, United States


