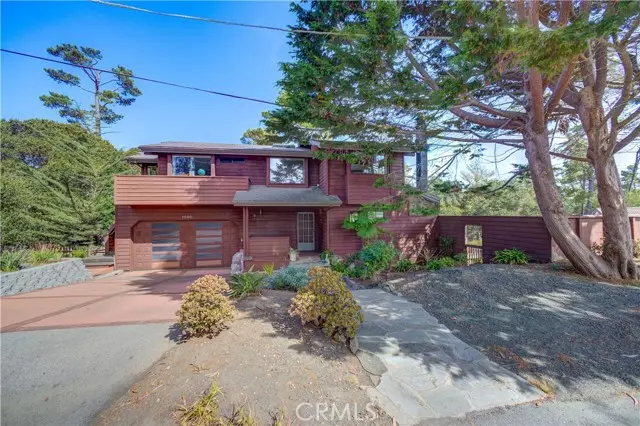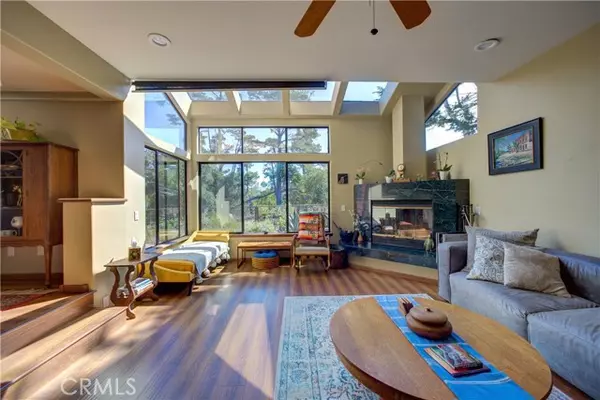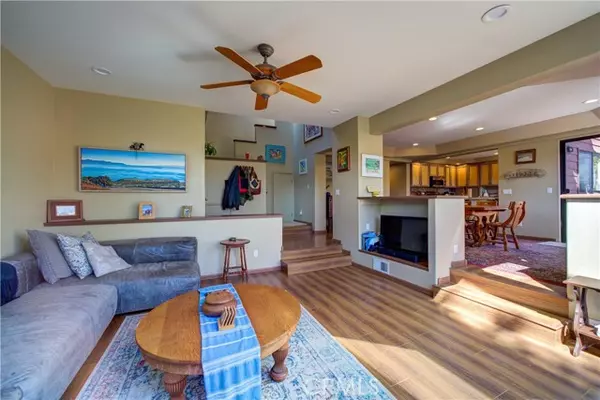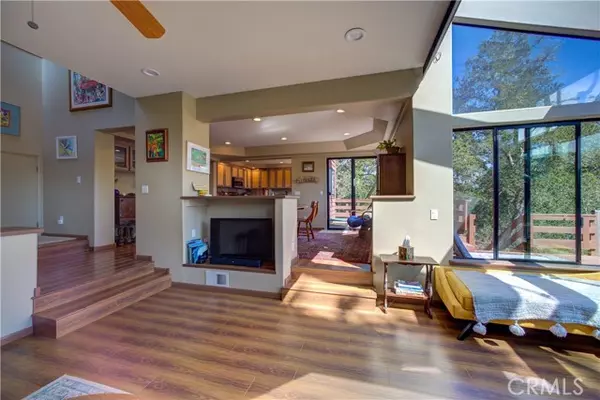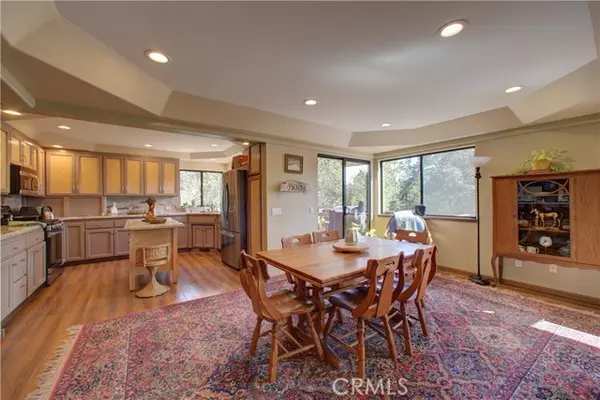$1,250,000
$1,275,000
2.0%For more information regarding the value of a property, please contact us for a free consultation.
3 Beds
3 Baths
1,970 SqFt
SOLD DATE : 12/02/2024
Key Details
Sold Price $1,250,000
Property Type Single Family Home
Sub Type Detached
Listing Status Sold
Purchase Type For Sale
Square Footage 1,970 sqft
Price per Sqft $634
MLS Listing ID PI24197629
Sold Date 12/02/24
Style Detached
Bedrooms 3
Full Baths 2
Half Baths 1
Construction Status Turnkey
HOA Y/N No
Year Built 1989
Lot Size 4,500 Sqft
Acres 0.1033
Property Description
Welcome to 1090 Ellis Avenue, a stunning 3-bedroom, 2.5-bathroom home situated at the edge of a private ranch in a peaceful Cambria neighborhood. This charming 1,970 sqft residence features beautiful wood flooring, a spacious living room with a cozy gas fireplace, and south-facing decks that capture natural light throughout the day. The kitchen is a chef's dream with quartzite countertops, a large island, and abundant cabinetry, seamlessly connecting to a dedicated dining area. Upstairs, the bedrooms offer comfort and spectacular views, with the primary suite boasting ample closet space, dual sinks, and a large tiled shower. Another bedroom has an en-suite bathroom, ocean views, and its own private deck. The unfinished basement presents endless possibilities as a bonus room or workshop. Outside, enjoy the fenced backyard with a charming "sheshed" and a serene garden. Additional features include an attached 2-car garage, a quiet setting that backs into a pasture, and proximity to downtown Cambria. This well-cared-for home offers the best of Cambria: peak ocean views, pine trees, and a sense of peaceful solitude in a welcoming community.
Welcome to 1090 Ellis Avenue, a stunning 3-bedroom, 2.5-bathroom home situated at the edge of a private ranch in a peaceful Cambria neighborhood. This charming 1,970 sqft residence features beautiful wood flooring, a spacious living room with a cozy gas fireplace, and south-facing decks that capture natural light throughout the day. The kitchen is a chef's dream with quartzite countertops, a large island, and abundant cabinetry, seamlessly connecting to a dedicated dining area. Upstairs, the bedrooms offer comfort and spectacular views, with the primary suite boasting ample closet space, dual sinks, and a large tiled shower. Another bedroom has an en-suite bathroom, ocean views, and its own private deck. The unfinished basement presents endless possibilities as a bonus room or workshop. Outside, enjoy the fenced backyard with a charming "sheshed" and a serene garden. Additional features include an attached 2-car garage, a quiet setting that backs into a pasture, and proximity to downtown Cambria. This well-cared-for home offers the best of Cambria: peak ocean views, pine trees, and a sense of peaceful solitude in a welcoming community.
Location
State CA
County San Luis Obispo
Area Cambria (93428)
Zoning RSF
Interior
Interior Features Beamed Ceilings
Flooring Carpet, Laminate, Linoleum/Vinyl, Tile
Fireplaces Type FP in Living Room, Gas Starter, Raised Hearth
Equipment Dishwasher, Disposal, Dryer, Microwave, Refrigerator, Washer, Gas Oven, Gas Range
Appliance Dishwasher, Disposal, Dryer, Microwave, Refrigerator, Washer, Gas Oven, Gas Range
Laundry Garage
Exterior
Exterior Feature Wood
Parking Features Direct Garage Access, Garage, Garage - Single Door, Garage Door Opener
Garage Spaces 2.0
Fence Excellent Condition, Wire, Wood
Community Features Horse Trails
Complex Features Horse Trails
Utilities Available Cable Available, Electricity Connected, Natural Gas Connected, Sewer Connected, Water Connected
View Mountains/Hills, Ocean, Peek-A-Boo, Trees/Woods
Roof Type Composition,Shingle
Total Parking Spaces 4
Building
Lot Description Corner Lot
Story 2
Lot Size Range 4000-7499 SF
Sewer Public Sewer
Water Public
Architectural Style Custom Built, Modern
Level or Stories 2 Story
Construction Status Turnkey
Others
Acceptable Financing Cash To New Loan
Listing Terms Cash To New Loan
Special Listing Condition Standard
Read Less Info
Want to know what your home might be worth? Contact us for a FREE valuation!

Our team is ready to help you sell your home for the highest possible price ASAP

Bought with Bob Kasper • The Real Estate Company of Cambria
"My job is to find and attract mastery-based agents to the office, protect the culture, and make sure everyone is happy! "
1615 Murray Canyon Rd Suite 110, Diego, California, 92108, United States


