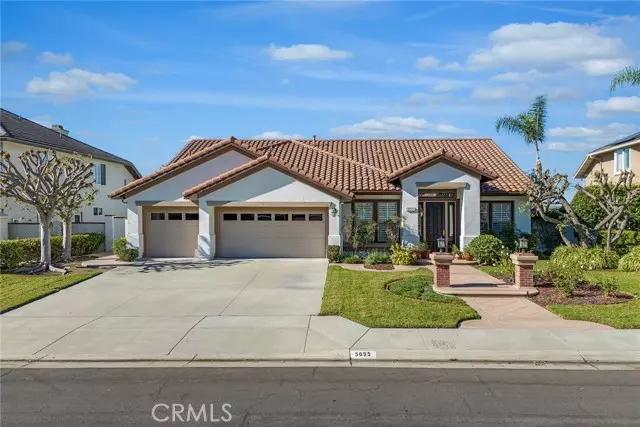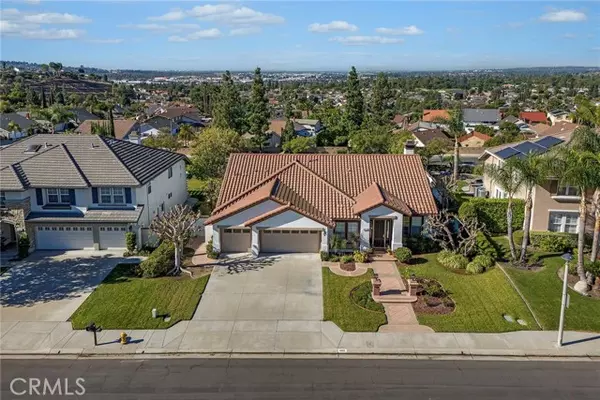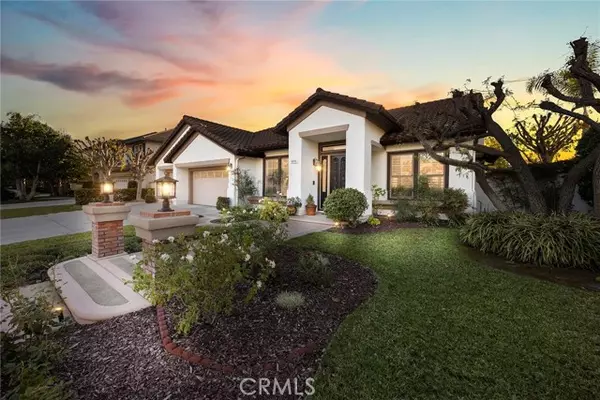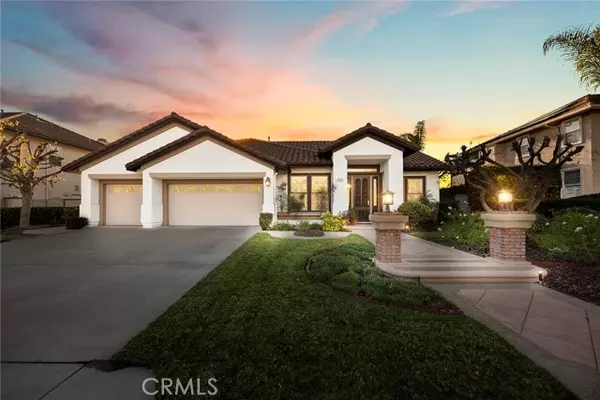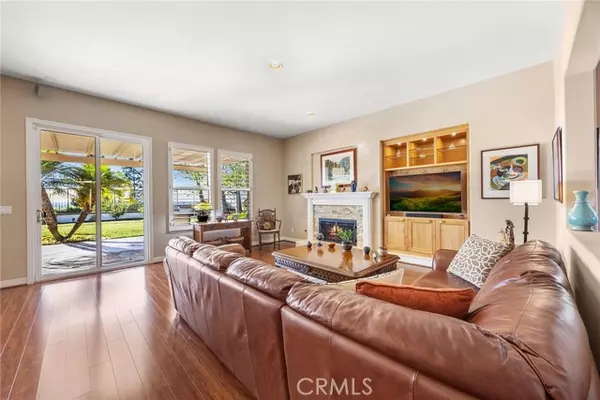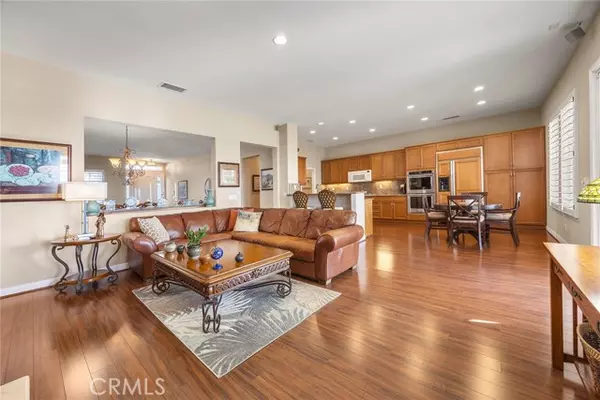$1,680,000
$1,600,000
5.0%For more information regarding the value of a property, please contact us for a free consultation.
3 Beds
3 Baths
2,540 SqFt
SOLD DATE : 12/03/2024
Key Details
Sold Price $1,680,000
Property Type Single Family Home
Sub Type Detached
Listing Status Sold
Purchase Type For Sale
Square Footage 2,540 sqft
Price per Sqft $661
MLS Listing ID PW24227538
Sold Date 12/03/24
Style Detached
Bedrooms 3
Full Baths 3
Construction Status Turnkey
HOA Fees $117/mo
HOA Y/N Yes
Year Built 2001
Lot Size 10,200 Sqft
Acres 0.2342
Property Description
Nestled in the sought-after Eastlake Village community of Yorba Linda, this elegant single-story home offers spacious and luxurious living with a light and bright open floor plan. The home features three bedrooms, two with en-suite bathrooms and three full bathrooms, providing both privacy and convenience for all. The kitchen is a chef's delight, equipped with a double oven, granite countertops, and an abundance of cabinetry, flowing seamlessly into the family room where a cozy fireplace adds warmth and charm. A breakfast nook overlooks the backyard and city views, while formal living and dining rooms provide an inviting space for entertaining. The oversized primary suite offers a spacious bathroom with dual sinks, soaking tub, shower and walk-in closet. Step outside where the firepit invites relaxation under the stars, built-in bbq and covered patio set within a large, scenic lot that maximizes privacy and views. It is the perfect backyard for having fun with family and friends and watching the sunset. With over 10,000 square feet of land, a three-car garage, abundant storage and racking, inside laundry room with sink and thoughtful design details, this home embodies comfortable elegance in a premier Yorba Linda location. East Lake amenities include pools, spas, sports courts, exercise room, club house for events, fishing, boating and more.
Nestled in the sought-after Eastlake Village community of Yorba Linda, this elegant single-story home offers spacious and luxurious living with a light and bright open floor plan. The home features three bedrooms, two with en-suite bathrooms and three full bathrooms, providing both privacy and convenience for all. The kitchen is a chef's delight, equipped with a double oven, granite countertops, and an abundance of cabinetry, flowing seamlessly into the family room where a cozy fireplace adds warmth and charm. A breakfast nook overlooks the backyard and city views, while formal living and dining rooms provide an inviting space for entertaining. The oversized primary suite offers a spacious bathroom with dual sinks, soaking tub, shower and walk-in closet. Step outside where the firepit invites relaxation under the stars, built-in bbq and covered patio set within a large, scenic lot that maximizes privacy and views. It is the perfect backyard for having fun with family and friends and watching the sunset. With over 10,000 square feet of land, a three-car garage, abundant storage and racking, inside laundry room with sink and thoughtful design details, this home embodies comfortable elegance in a premier Yorba Linda location. East Lake amenities include pools, spas, sports courts, exercise room, club house for events, fishing, boating and more.
Location
State CA
County Orange
Area Oc - Yorba Linda (92887)
Interior
Interior Features Granite Counters, Recessed Lighting
Cooling Central Forced Air
Flooring Carpet, Tile
Fireplaces Type FP in Family Room
Equipment Dishwasher, Disposal, Microwave, Refrigerator, Double Oven, Gas Stove
Appliance Dishwasher, Disposal, Microwave, Refrigerator, Double Oven, Gas Stove
Laundry Laundry Room
Exterior
Parking Features Direct Garage Access
Garage Spaces 3.0
Fence Stucco Wall, Wrought Iron
Pool Association
Community Features Horse Trails
Complex Features Horse Trails
View Mountains/Hills, Neighborhood, City Lights
Total Parking Spaces 3
Building
Lot Description Curbs, Sidewalks
Story 1
Lot Size Range 7500-10889 SF
Sewer Public Sewer
Water Public
Architectural Style Traditional
Level or Stories 1 Story
Construction Status Turnkey
Others
Monthly Total Fees $243
Acceptable Financing Cash To New Loan
Listing Terms Cash To New Loan
Special Listing Condition Standard
Read Less Info
Want to know what your home might be worth? Contact us for a FREE valuation!

Our team is ready to help you sell your home for the highest possible price ASAP

Bought with Rachel Turner • Coldwell Banker Realty
"My job is to find and attract mastery-based agents to the office, protect the culture, and make sure everyone is happy! "
1615 Murray Canyon Rd Suite 110, Diego, California, 92108, United States


