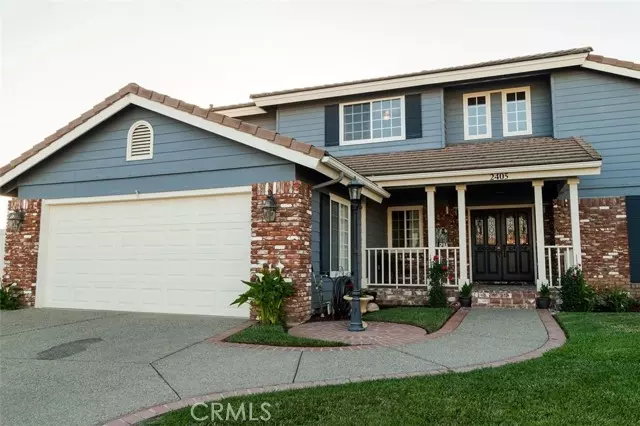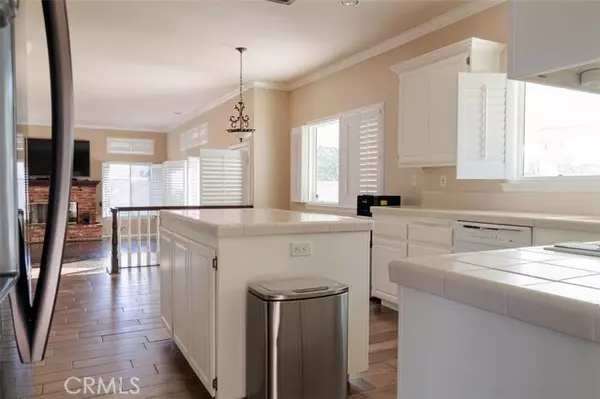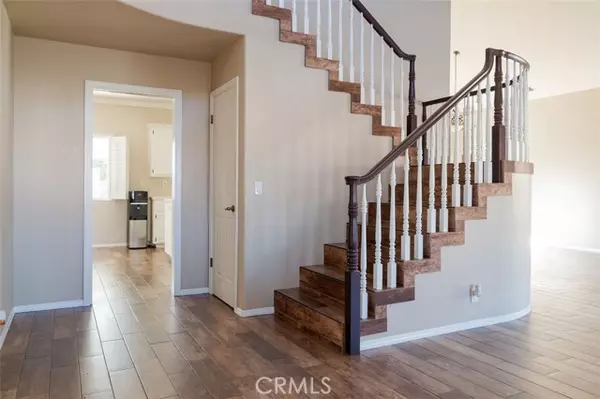$880,000
$905,000
2.8%For more information regarding the value of a property, please contact us for a free consultation.
4 Beds
3 Baths
3,047 SqFt
SOLD DATE : 12/20/2024
Key Details
Sold Price $880,000
Property Type Single Family Home
Sub Type Detached
Listing Status Sold
Purchase Type For Sale
Square Footage 3,047 sqft
Price per Sqft $288
MLS Listing ID PI24116185
Sold Date 12/20/24
Style Detached
Bedrooms 4
Full Baths 3
HOA Y/N No
Year Built 1998
Lot Size 10,019 Sqft
Acres 0.23
Property Description
This beautiful home is 4 bedrooms, 3 bath, 3047 sq ft, built in 1998 and sits on one of the larger lots at .23 acre. Located in the highly desirable Foxenwood Country Club Estates, nestled at the end of a quiet cul-de-sac. When you step into this dream home discover the enduring appeal. The interior welcomes you with gorgeous, vaulted ceilings, a beautiful staircase, wood flooring, and spacious living room with a separate dining area. Continue to the family room, with fireplace and a custom bar with stone accents. An ideal space for your family to gather for a game night or entertain guests. The family room opens up to a bright beautiful kitchen with a center island and plenty of counter space. The expansive back yard is great for entertaining. A fountain and a variety of fruit trees provide a serene retreat. The primary suite is located upstairs with a massive master bathroom and walk in closet, slip into complete relaxation in the giant soaking tub. All the upstairs bedrooms have new carpet. The large side yard comes with an RV gate and electrical hook ups and there is no HOA.
This beautiful home is 4 bedrooms, 3 bath, 3047 sq ft, built in 1998 and sits on one of the larger lots at .23 acre. Located in the highly desirable Foxenwood Country Club Estates, nestled at the end of a quiet cul-de-sac. When you step into this dream home discover the enduring appeal. The interior welcomes you with gorgeous, vaulted ceilings, a beautiful staircase, wood flooring, and spacious living room with a separate dining area. Continue to the family room, with fireplace and a custom bar with stone accents. An ideal space for your family to gather for a game night or entertain guests. The family room opens up to a bright beautiful kitchen with a center island and plenty of counter space. The expansive back yard is great for entertaining. A fountain and a variety of fruit trees provide a serene retreat. The primary suite is located upstairs with a massive master bathroom and walk in closet, slip into complete relaxation in the giant soaking tub. All the upstairs bedrooms have new carpet. The large side yard comes with an RV gate and electrical hook ups and there is no HOA.
Location
State CA
County Santa Barbara
Area Santa Maria (93455)
Interior
Fireplaces Type FP in Family Room
Laundry Inside
Exterior
Garage Spaces 2.0
View Mountains/Hills
Total Parking Spaces 2
Building
Lot Description Curbs, Sidewalks
Story 2
Lot Size Range 7500-10889 SF
Sewer Public Sewer
Water Public
Level or Stories 2 Story
Others
Acceptable Financing Conventional
Listing Terms Conventional
Special Listing Condition Standard
Read Less Info
Want to know what your home might be worth? Contact us for a FREE valuation!

Our team is ready to help you sell your home for the highest possible price ASAP

Bought with Bunny Maxim • Pacific Premier Properties, Inc.
"My job is to find and attract mastery-based agents to the office, protect the culture, and make sure everyone is happy! "
1615 Murray Canyon Rd Suite 110, Diego, California, 92108, United States







